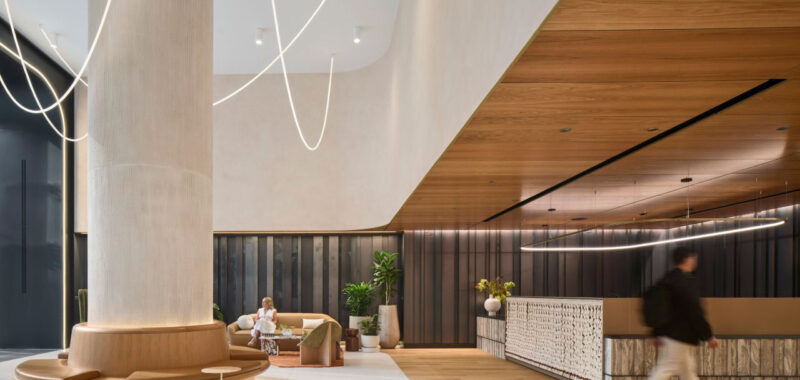Located in downtown Austin, 816 Congress is a prominent 20-story high rise built in 1983. IA Interior Architects was tapped to complete the latest round of renovations for the landmark. With a hospitality-focused redesign, the architects created a user-friendly environment that celebrates the essence of the locale. “The initial concept was to activate the building for the modern era, while preserving its historical significance because it is on Congress Avenue,” says Kendi Sparks, project director at IA Interior Architects.
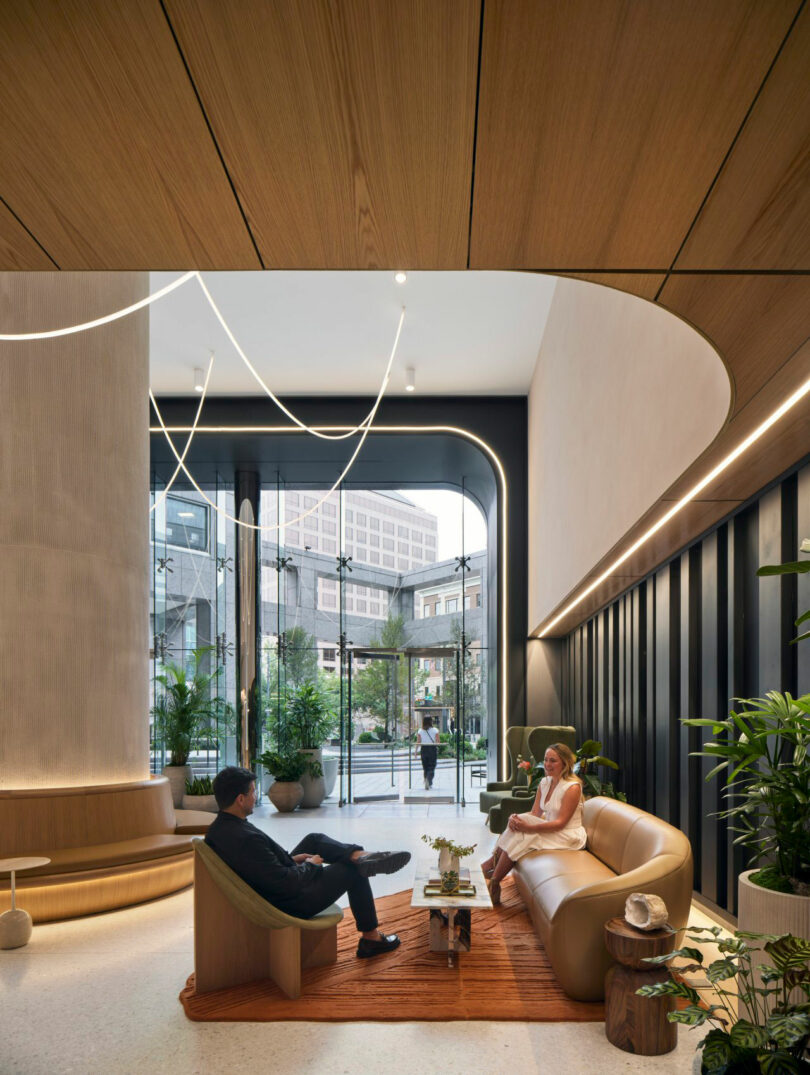
The impact begins at the entrance, where a black ribbon of hot-rolled steel wraps the building, and offers a bold contrast against the facade of gray granite. Once hidden by a colonnade, a column was removed, and it is now a more visible, welcoming portal. To continue the unified theme the design also features a series of arches at the exterior and interior.
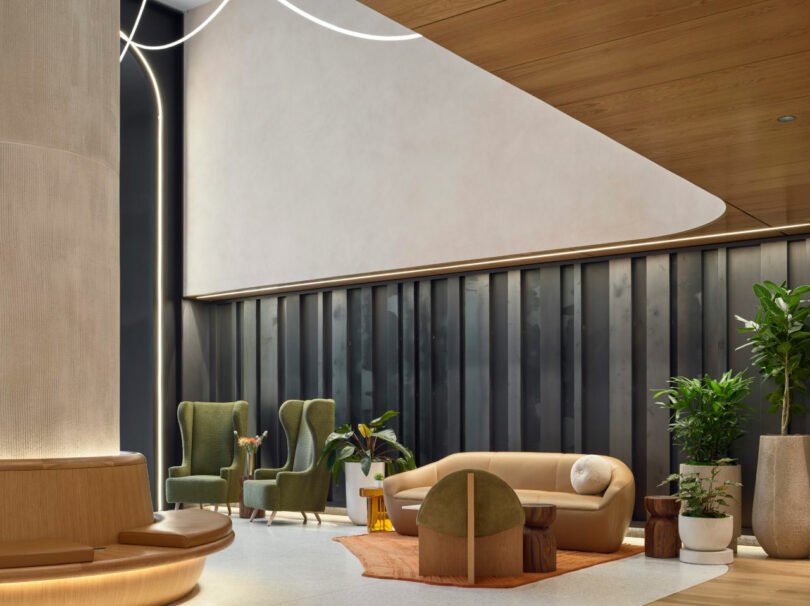
Significant updates were made to key areas over three floors, transforming the previously dark spaces into an airy, refined setting. There is a unique blend of a West Texas aesthetic and Austin’s own eclectic character, highlighted via a curated selection of materials and textures.
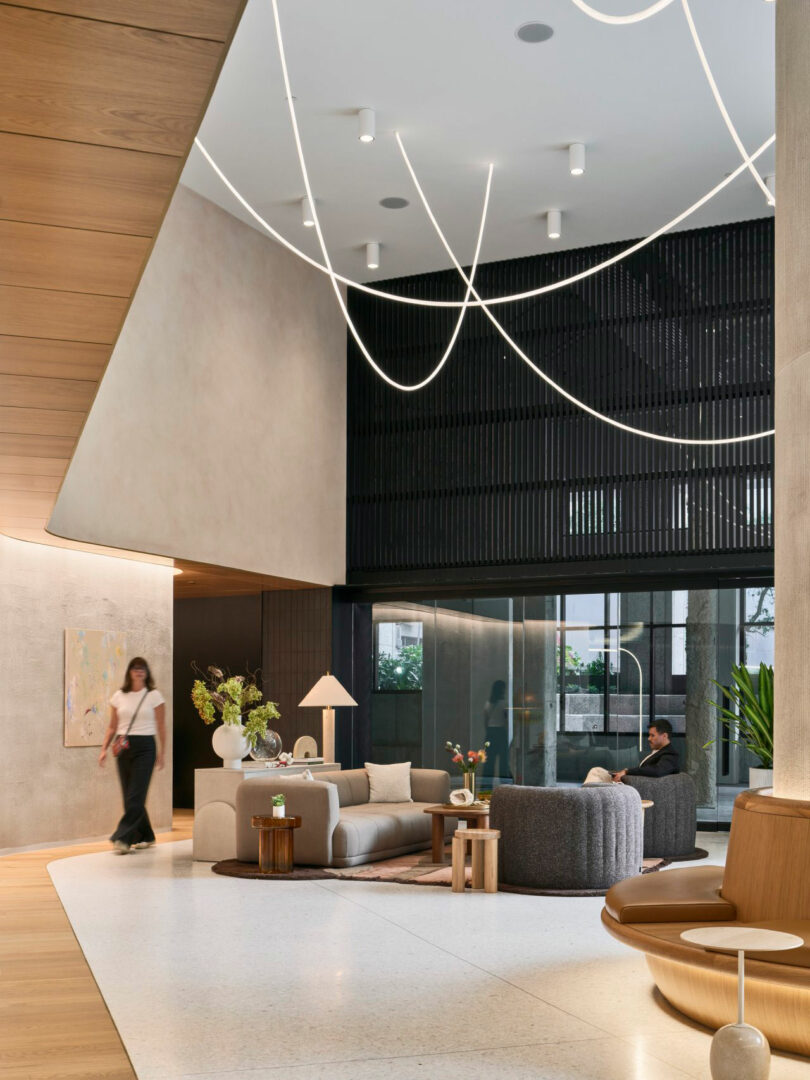
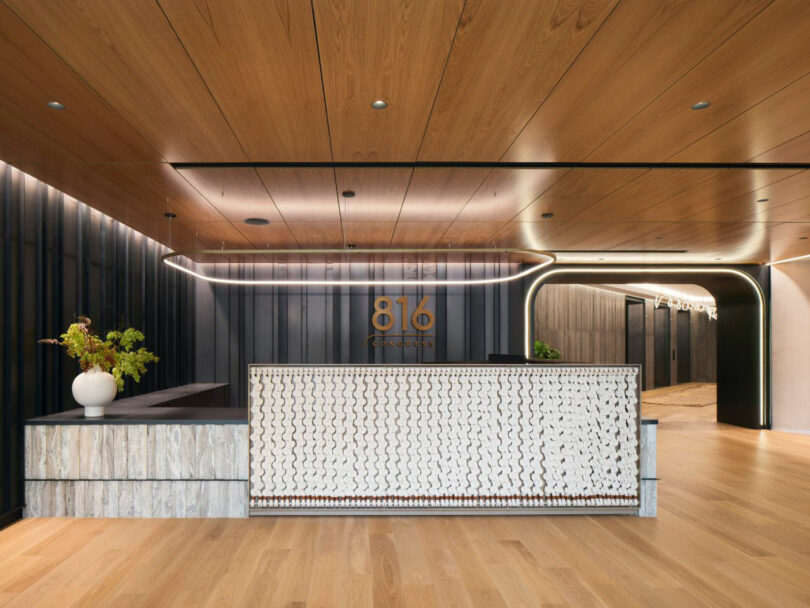
A bespoke stone reception desk, for example, anchors the lobby. With a custom rope installation by local fiber artist Ellen Bruxvoort, the piece is a standout. A suspended illumination feature not only echoes the loops of a cowboy’s lasso, but is also a nod to the big skies of the Lone Star State. The neutral color palette, inspired by the desert landscape, complements raked plaster, wood, terrazzo, and black metal elements throughout.
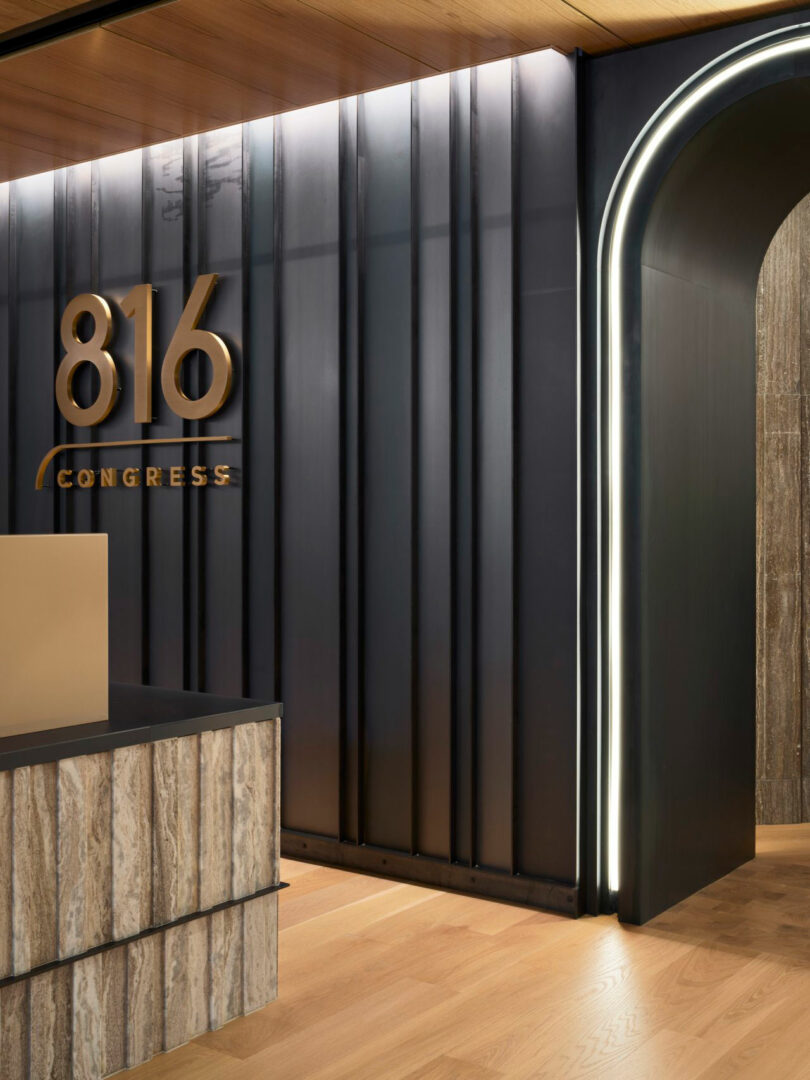
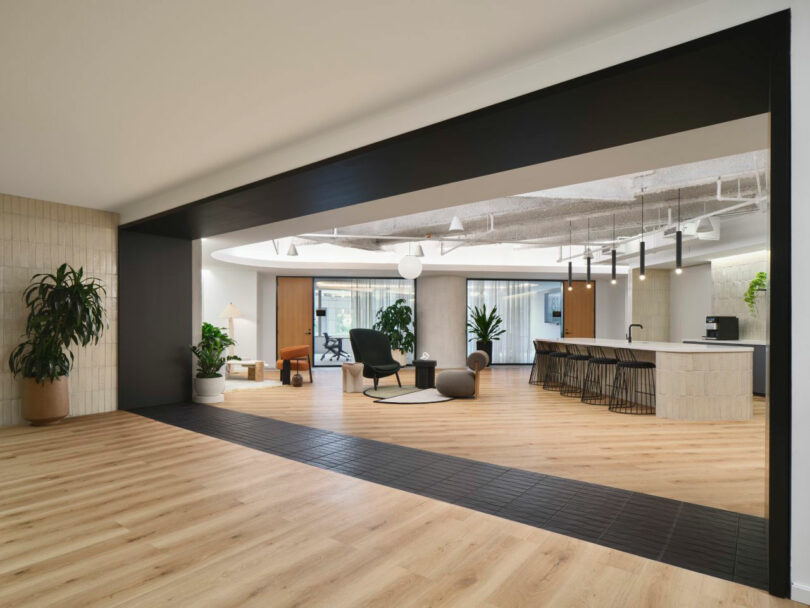
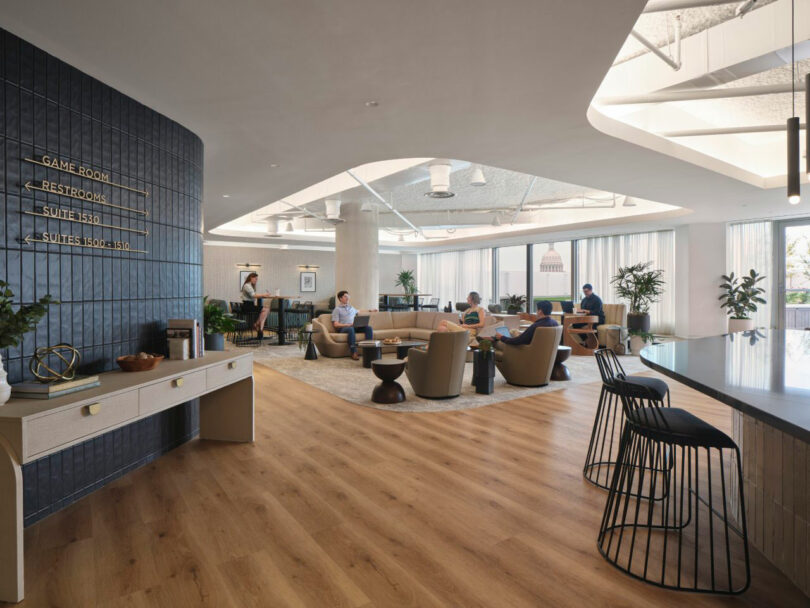
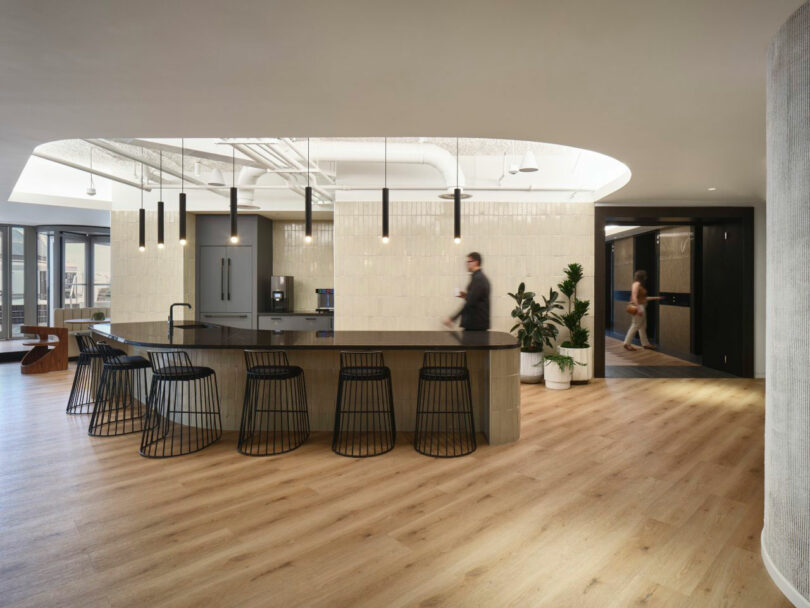
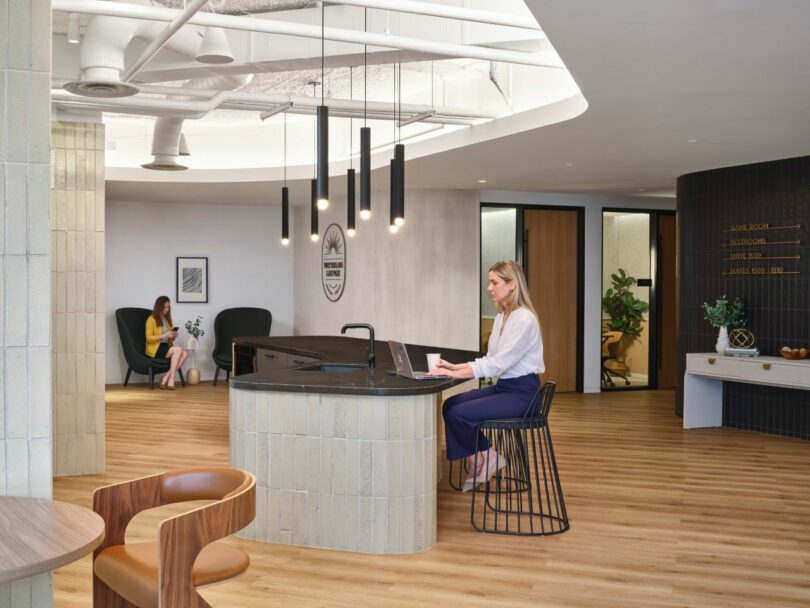
Retail and coworking-style spaces are on the lower floors, designed for multi-use and to foster collaboration among the tenants. Seamless connections between indoors and out are also emphasized. The revamped courtyard echoes the curve motif and extends the garden experience indoors. A terrace, ideal for events, boasts views of the Texas State Capitol.
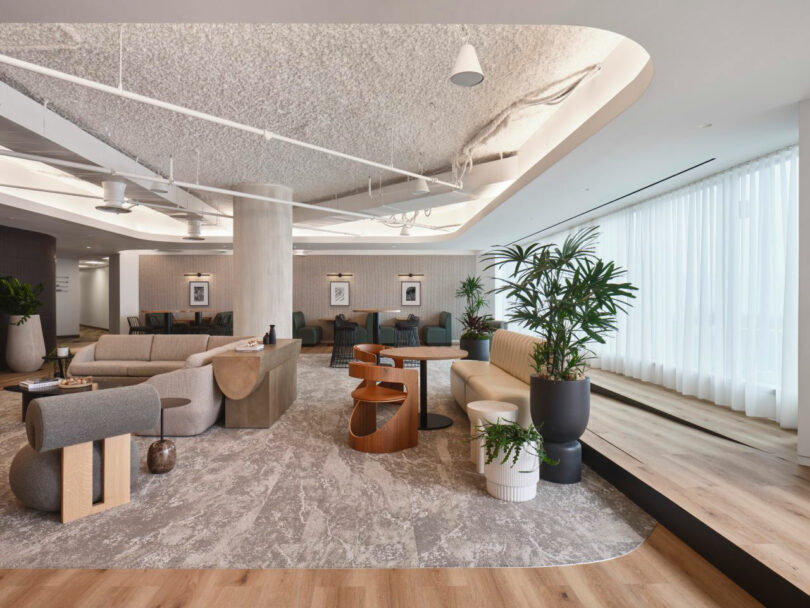
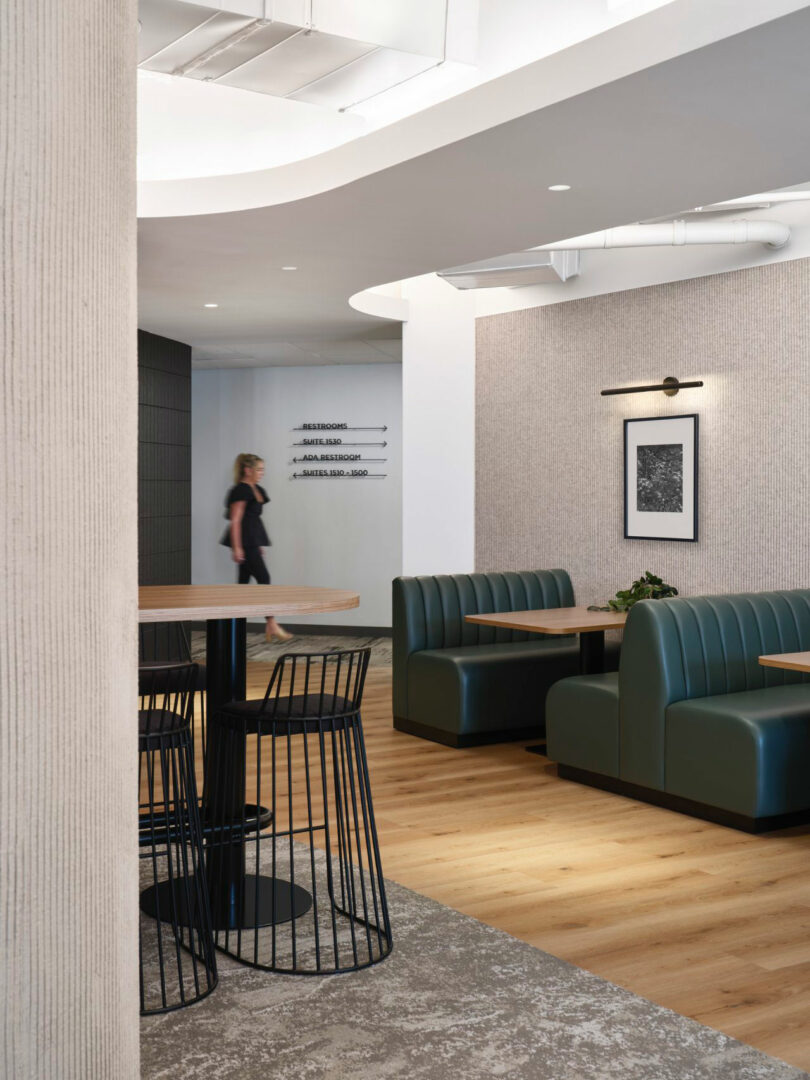
The new amenity center boasts a range of options for work and recreation activities. This hub includes a breakroom, conferencing areas, and lounge sections with comfortable furnishings. In an enclosed space on the 15th floor, the golf simulator is a favorite of users who want to perfect their swing during the day.
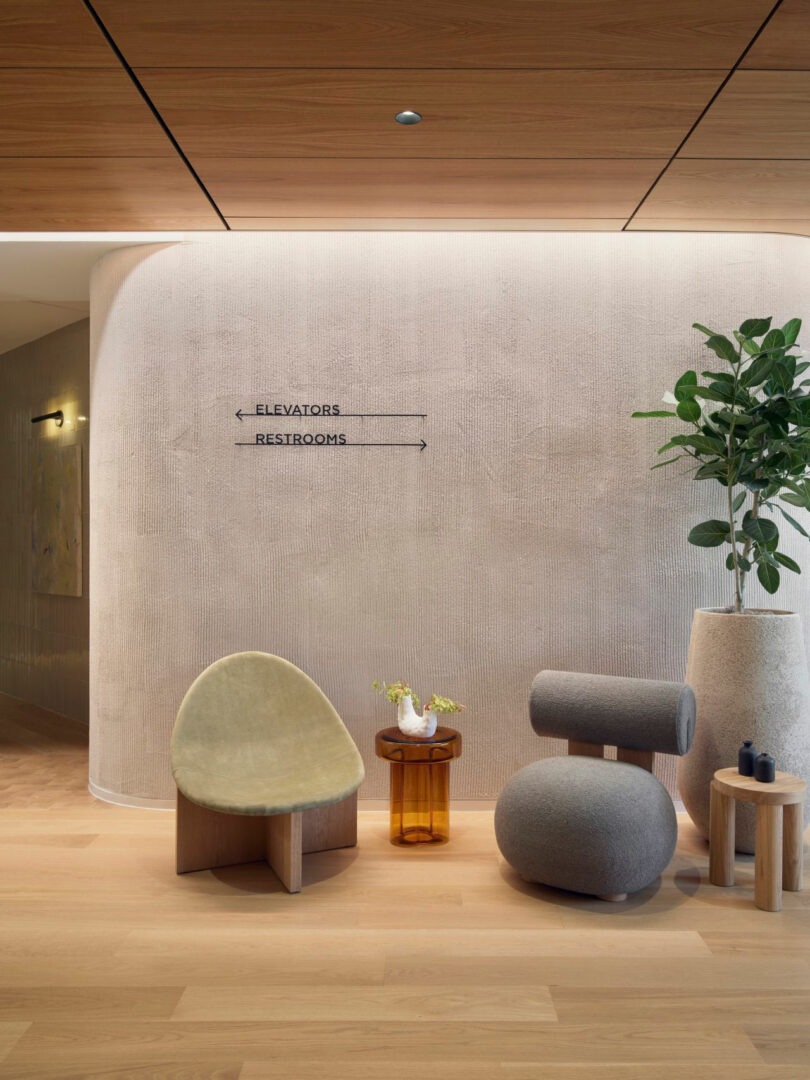
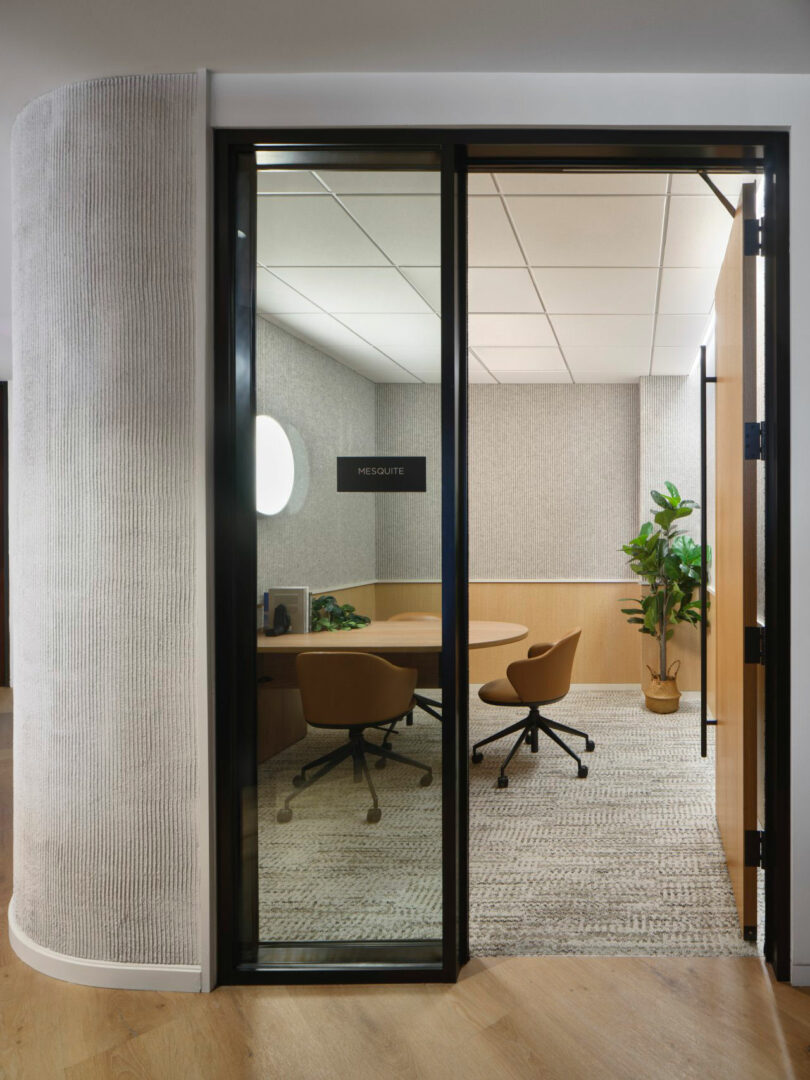
The thoughtful renovation enhances the appeal of 816 Congress, with modern and classic touches – plus the technology necessary in today’s commercial environments. “It’s inviting, and with the combination of details, feels more like a living room versus a space that is more formal and monotone,” Sparks adds.
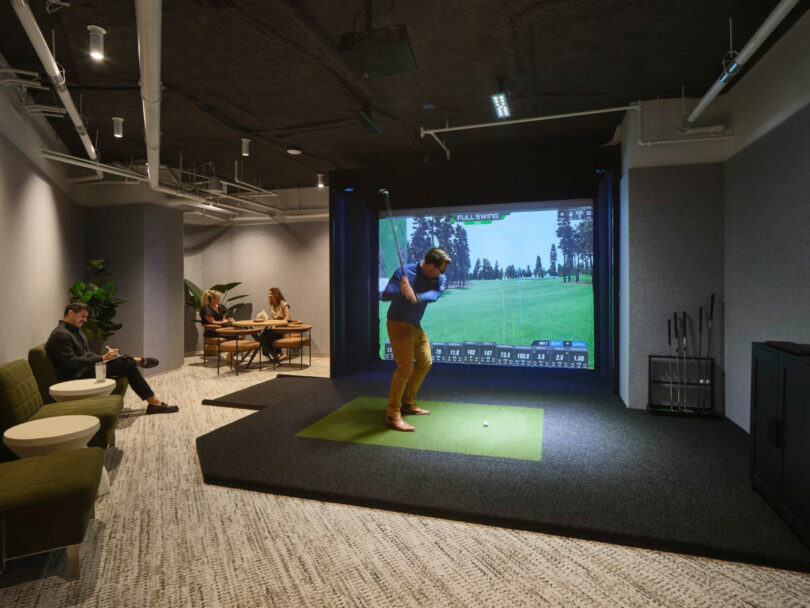
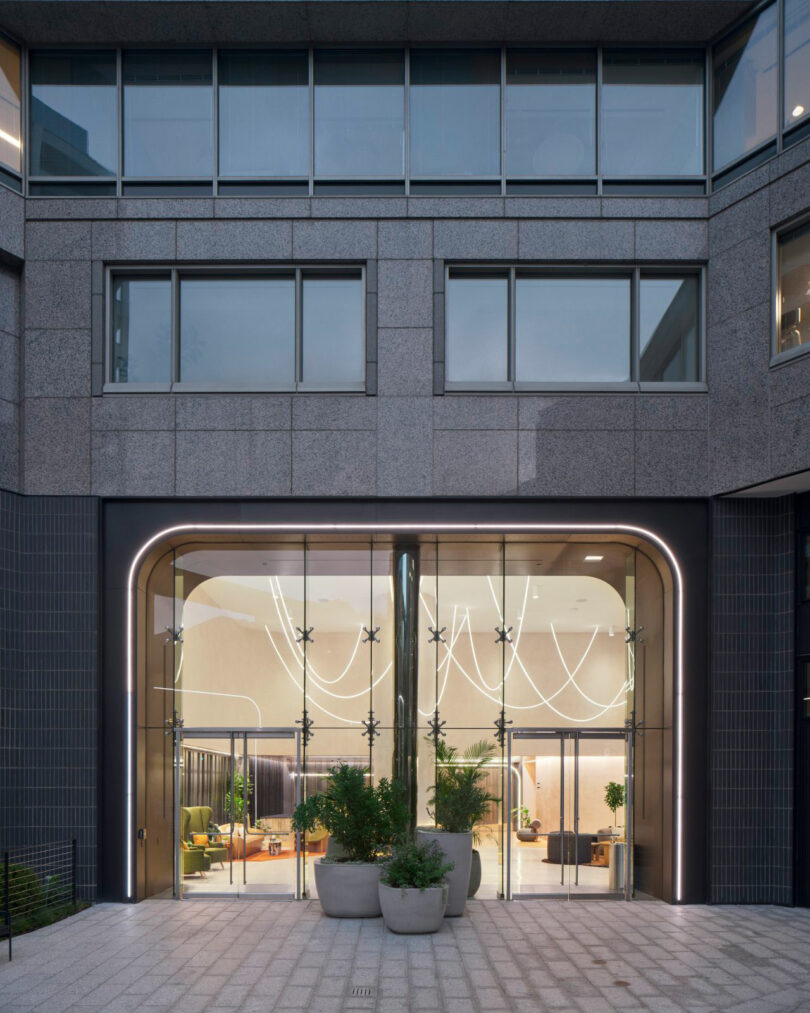
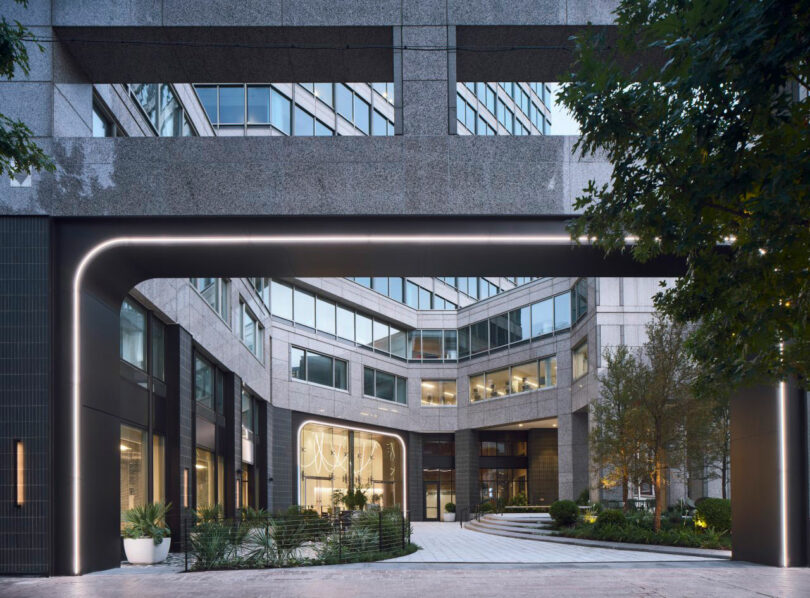
For more information on IA Interior Architects, visit interiorarchitects.com.
Photography by Andrea Calo.

