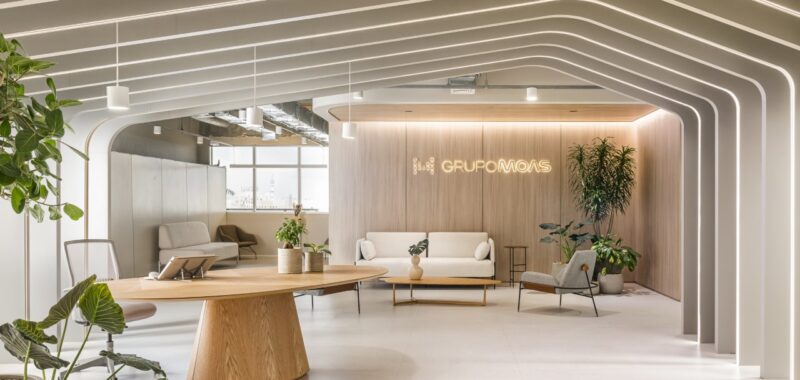A new headquarters for Moas Group in São Paulo, Brazil, designed by Perkins&Will, boasts a full showroom and office in one space. A market leader in the country, company management wanted a modern hub that highlights their well-known lines and supports employees in one location. “It’s not just an office with a sales space at the back. We emphasized the showroom experience and created a home for three brands,” says Guilherme Meneses, project designer at Perkins&Will.
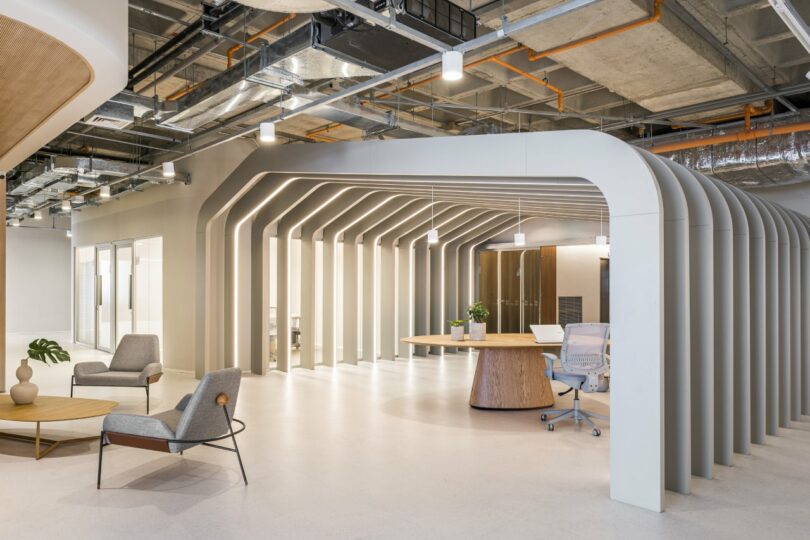
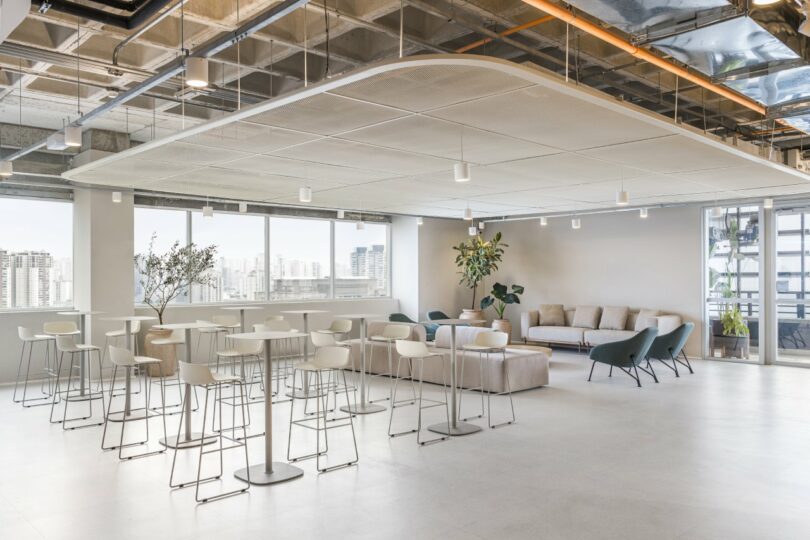
Organized on two floors, at the entry level, the reception area and showroom are at the forefront. In this sector people can view items from Buba, Buba Care, and Mart. The trio of brands features diverse collections of goods for children and the home. With the variety of colorful merchandise on offer, the design team selected a neutral palette to envelop the over 35,000-square foot workspace. Shades of beige, cream, and white provide the ideal backdrop to highlight the products and give them even more appeal to clients.
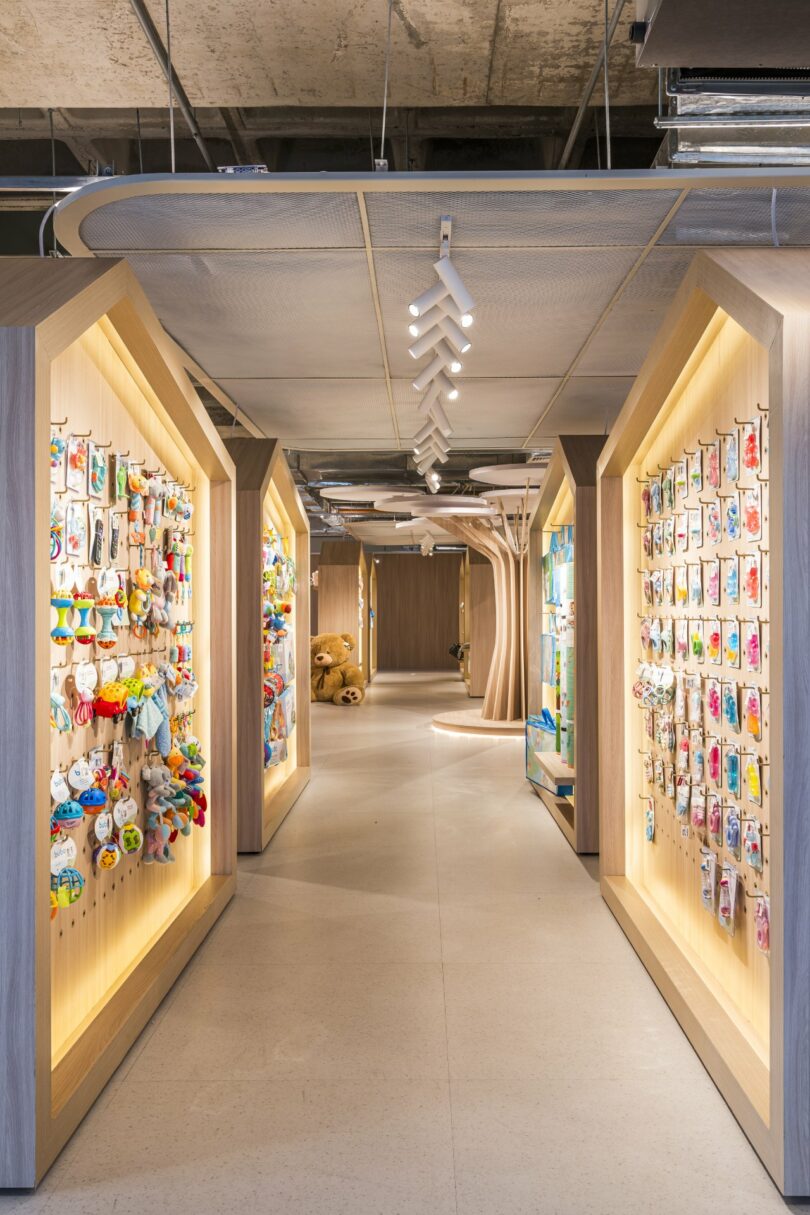
In the café, staff members can have lunch or talk with colleagues and then head up to the next level via the central stair. The heart of operations is found on this large upper floor, including several divisions, from marketing to financial services. With 360-degree views of the city, the architects not only prioritized a connection to the outdoors, but also access for all.
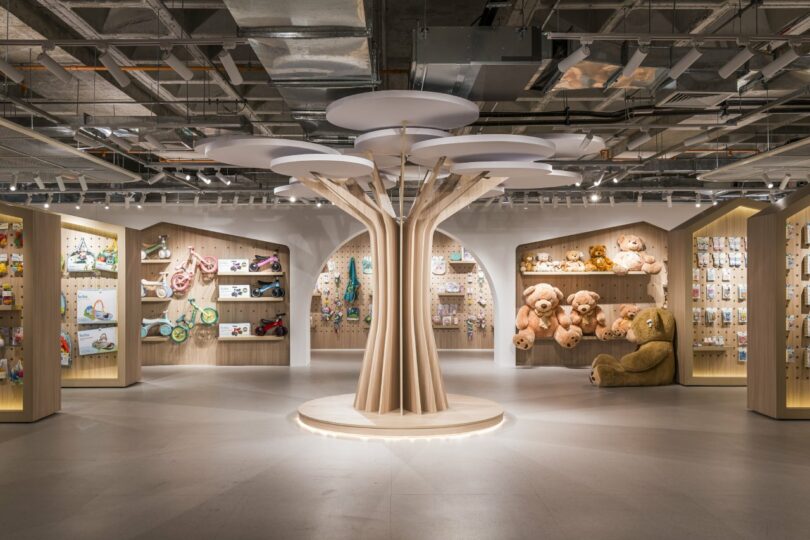
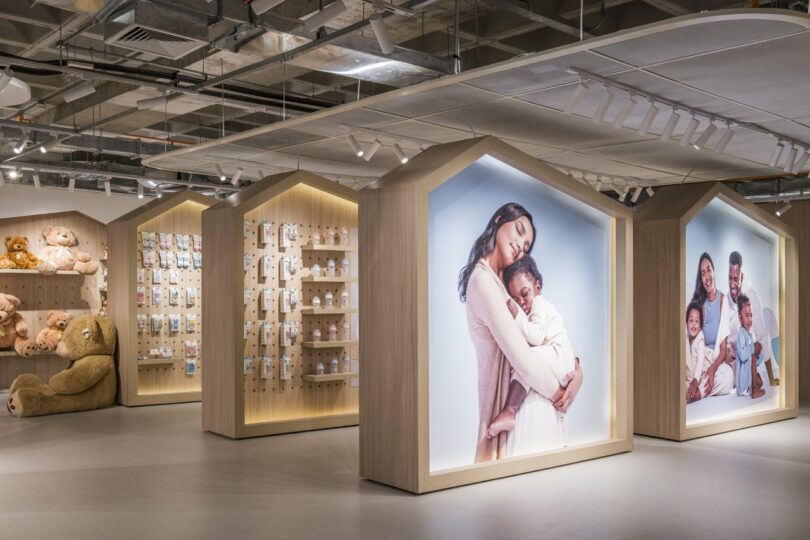
The layout was conceived with a flat hierarchy in mind, with sections that are utilized by staff from the top down. People can effortlessly move from one department to another, or they can interact with co-workers on different teams. A mix of collaboration areas and workstations provide flexibility, which is key as the company continues to grow. Units can be reconfigured, and soft seating can simply be transported from one place to another.
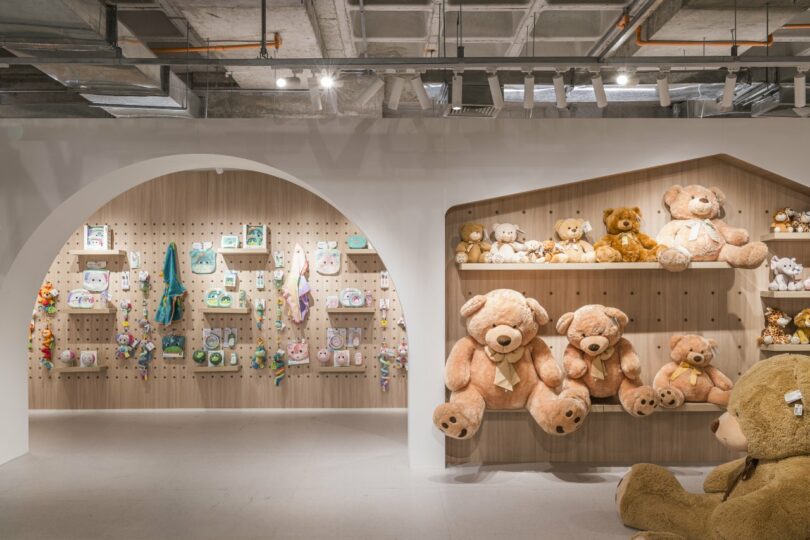
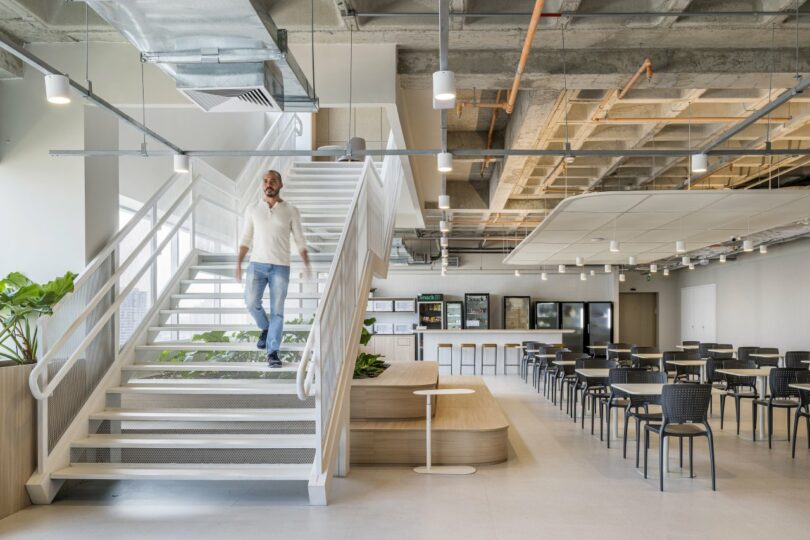
The directors’ rooms, removed from the main floor in the former office, are now at each corner. These same interiors also double as meeting spaces which can be used by everyone. Glass-fronted conference rooms allow for greater transparency and add to the airy feel.
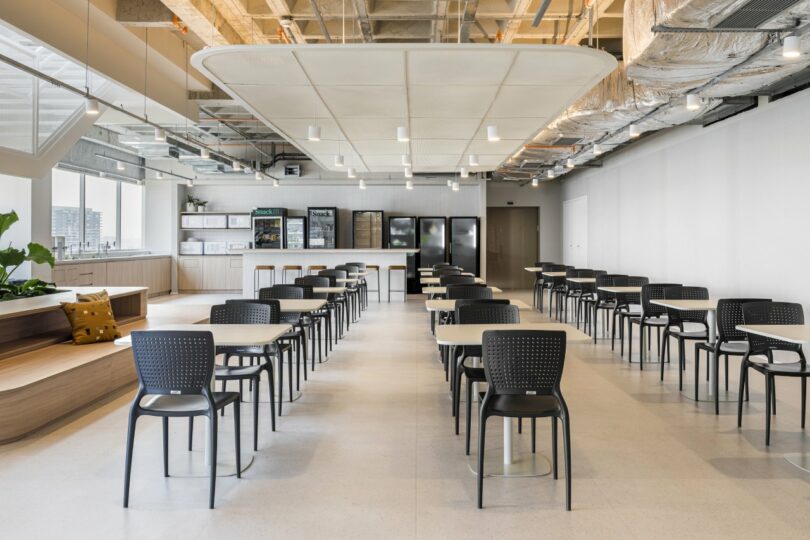
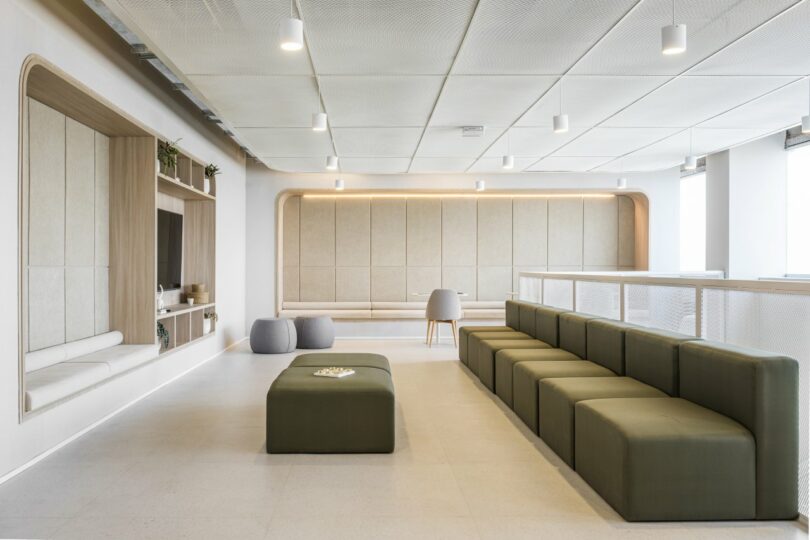
Elements include wood- and stone-look veneers which are easy to clean and maintain. Vinyl flooring mimics the look of terrazzo, with the ideal durability for the high-traffic zone. Shelves surrounding the desks hold objects and small sculptures, giving the spot a residential touch. Plenty of plants enliven the office, offering much-needed contrast from the gray urban skyline. Inspired by lush tree canopies, greenery was arranged to produce a natural layered effect.
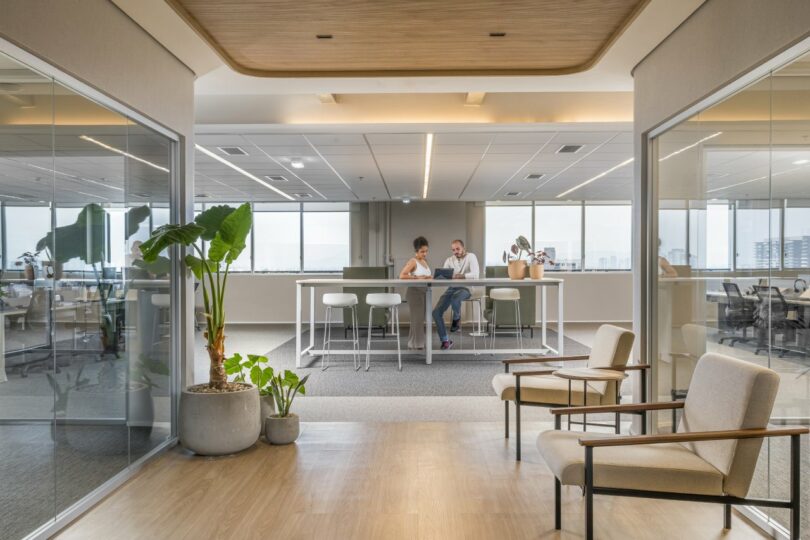
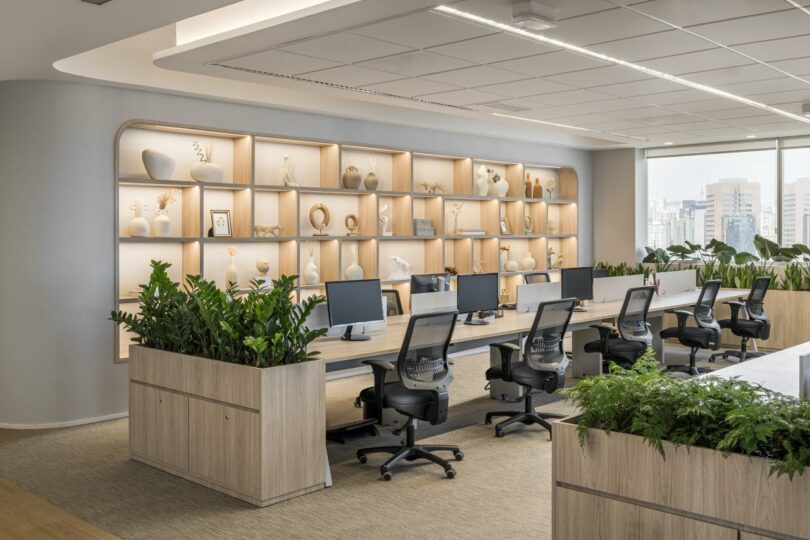
The distinctive design celebrates Moas Group’s two decades of success. “It was our challenge to play with these solutions and materials in sophisticated combinations that reflect the importance of the brands,” Meneses adds.
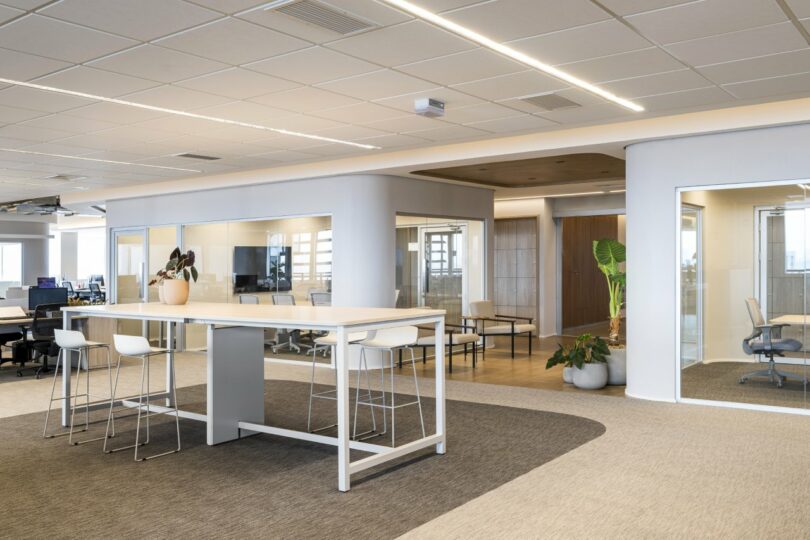
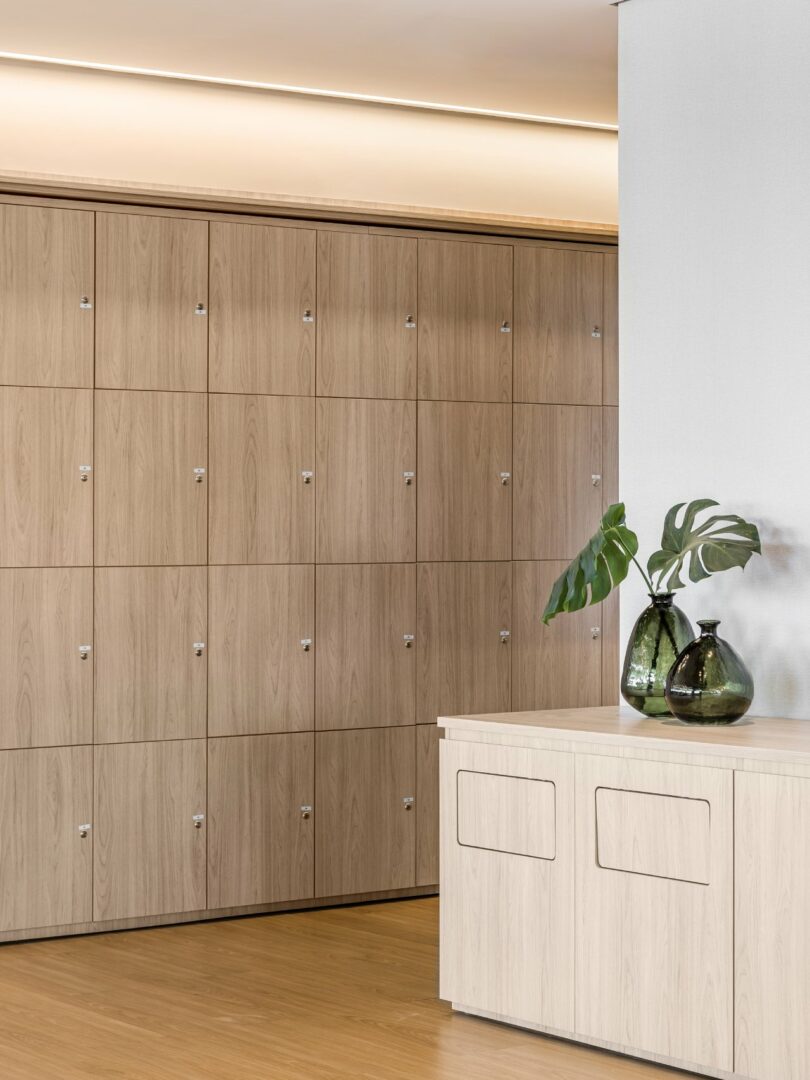
To explore the Perkins&Will portfolio, visit perkinswill.com.
Photography by Renato Navarro.

