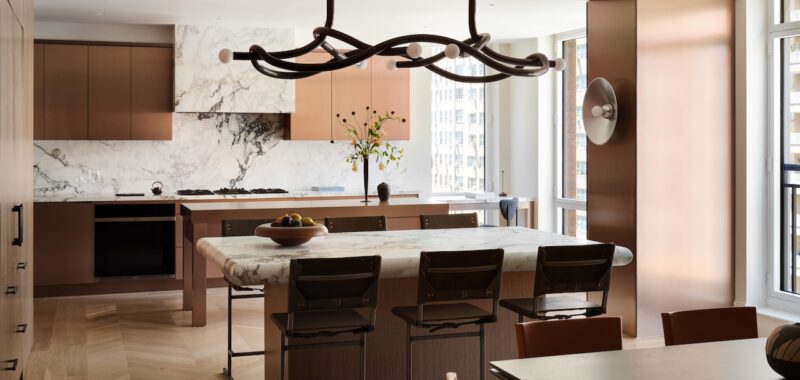At the intersection of three Park Avenue apartments, a story of architectural metamorphosis unfolds. Here, BUILTIN – the Manhattan-based practice led by Gary Eisner and Terence Kinee – faced a challenge that epitomizes the complexities of contemporary urban living – how to weave separate spaces into a cohesive whole while honoring the needs of a multi-generational family. A Coordonne floral wallpaper envelops the foyer and central hallway, serving not merely as decoration but as a unifying element that transforms what could have been a utilitarian passage into an immersive experience.
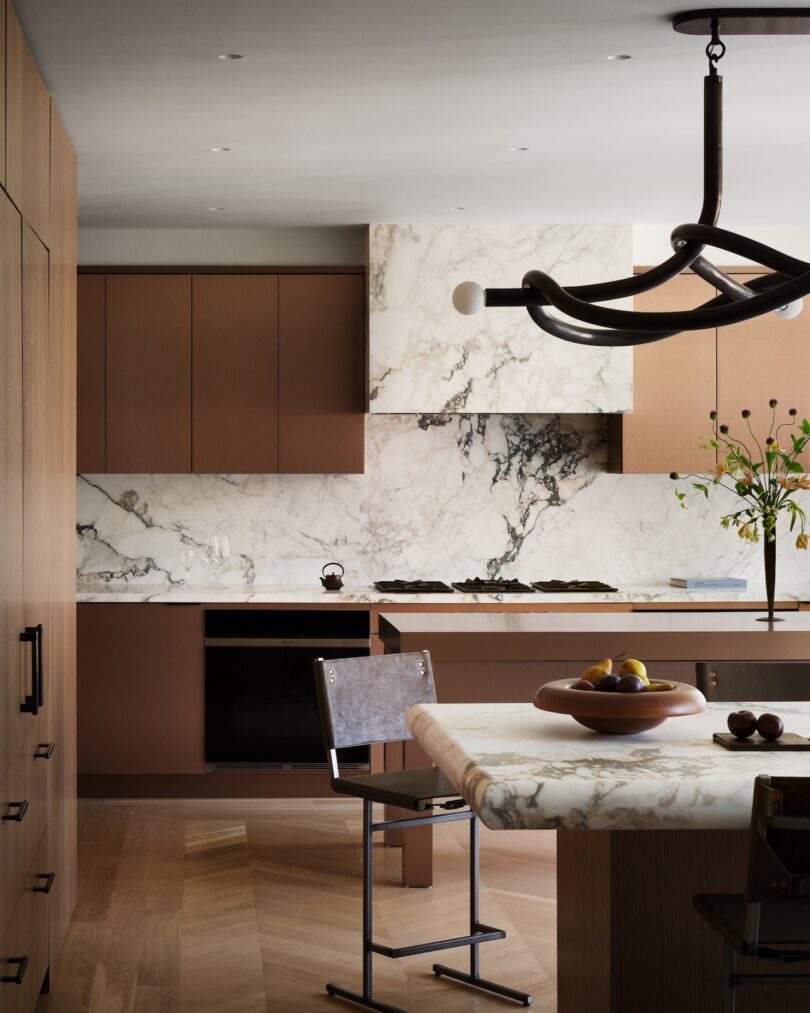
In the living area, the studio’s sophisticated material selection comes into focus. A generously proportioned sectional in light brown, wrapped in Pierre Frey fabric, anchors the space with warmth. Against this traditional foundation, reflective vintage coffee tables and sculptural side pieces introduce contemporary sensibilities, creating a dialogue that subtly references the 1960s, which is a meaningful nod to the owner’s youth.
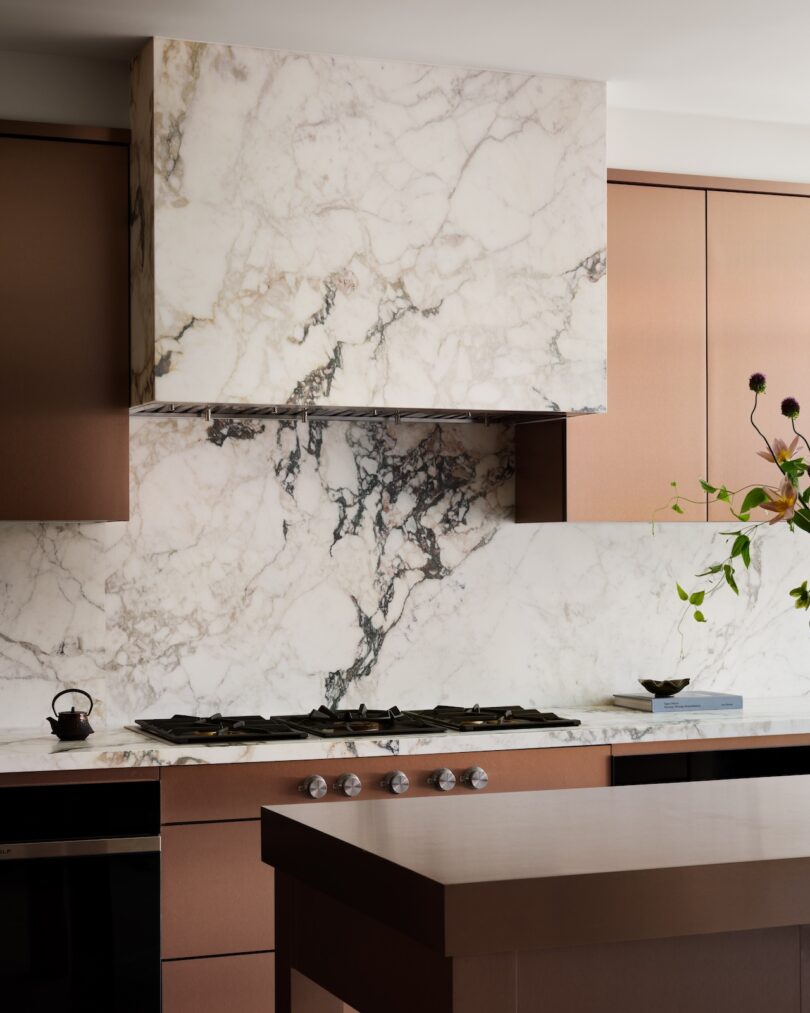
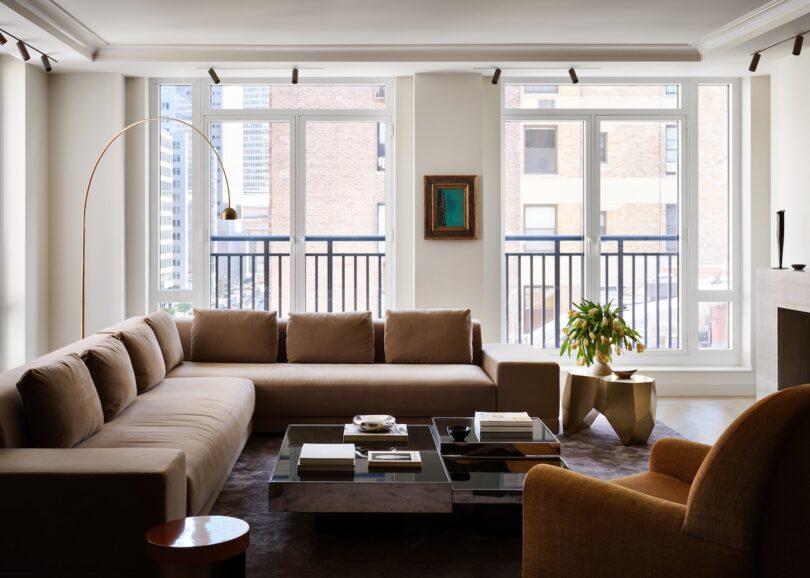
Throughout the space, furnishings from RH, Dmitriy & Co, and Sebastian Herkner were carefully curated to create environments that feel both considered and lived-in. By seamlessly integrating three distinct units into five bathrooms, three bedrooms, and a private den, BUILTIN created a home that responds to the evolving nature of urban family life.
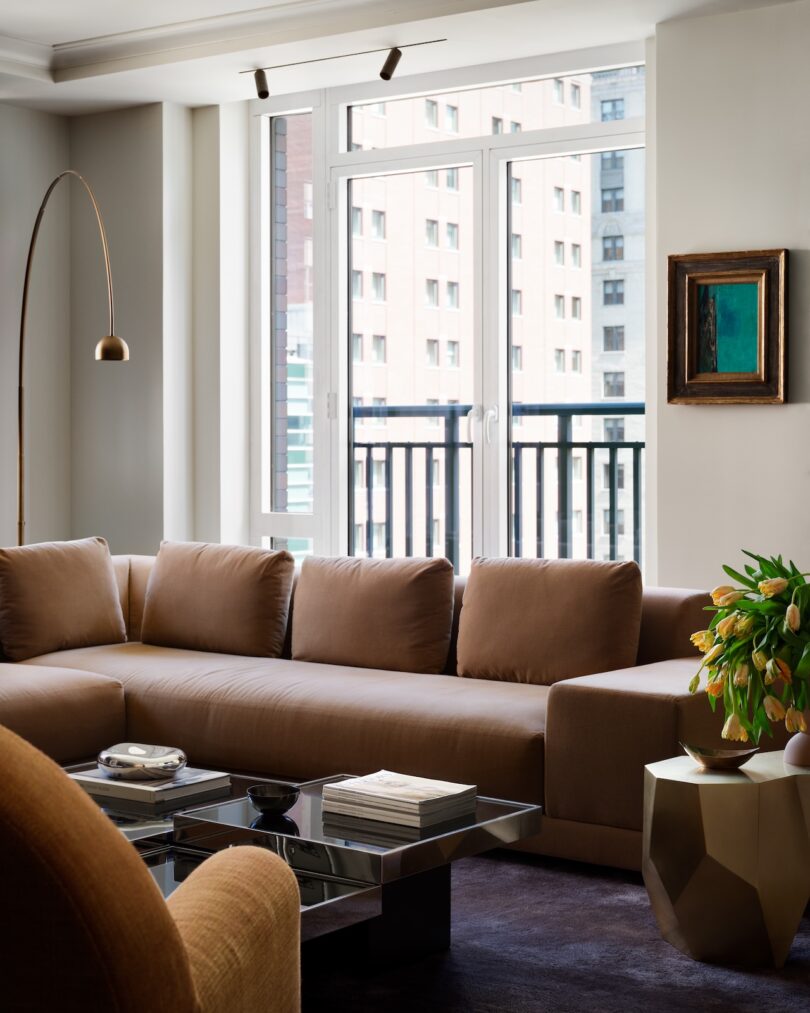
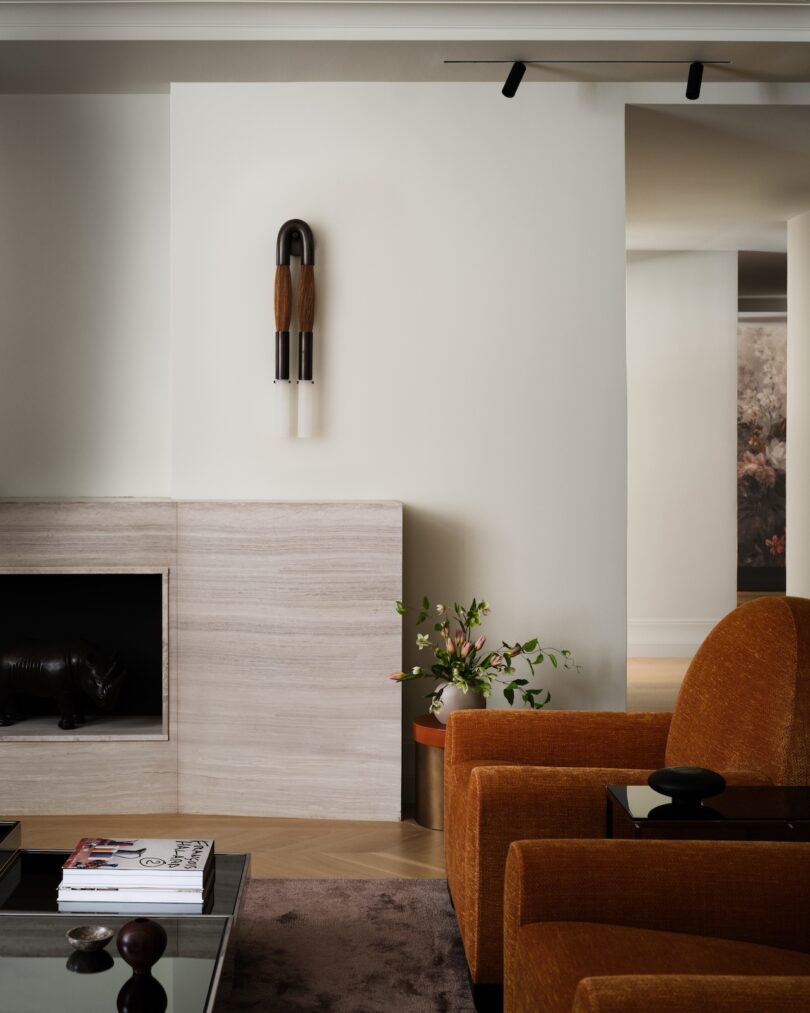
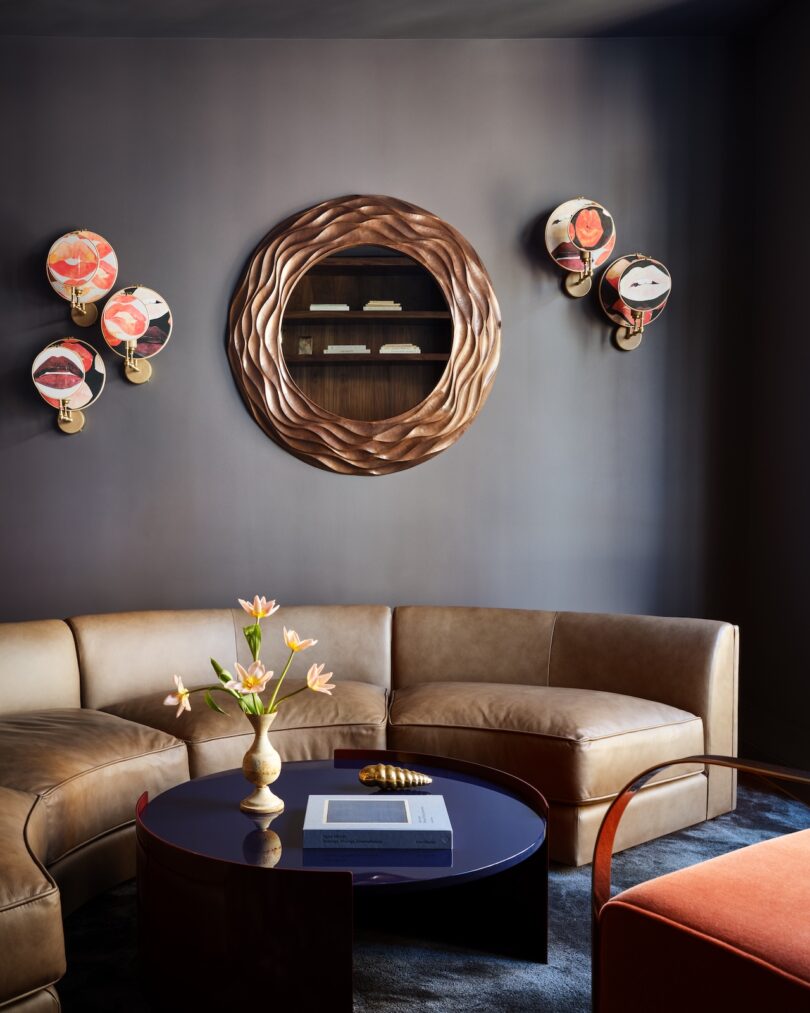
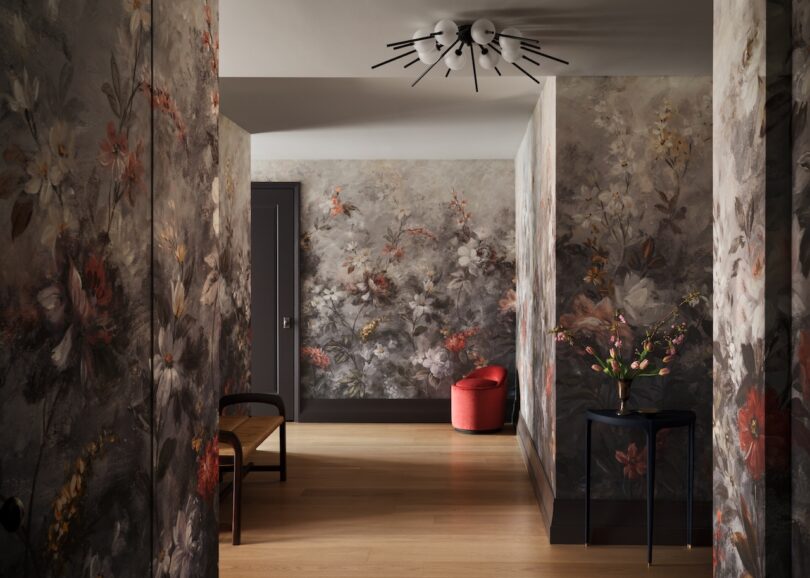
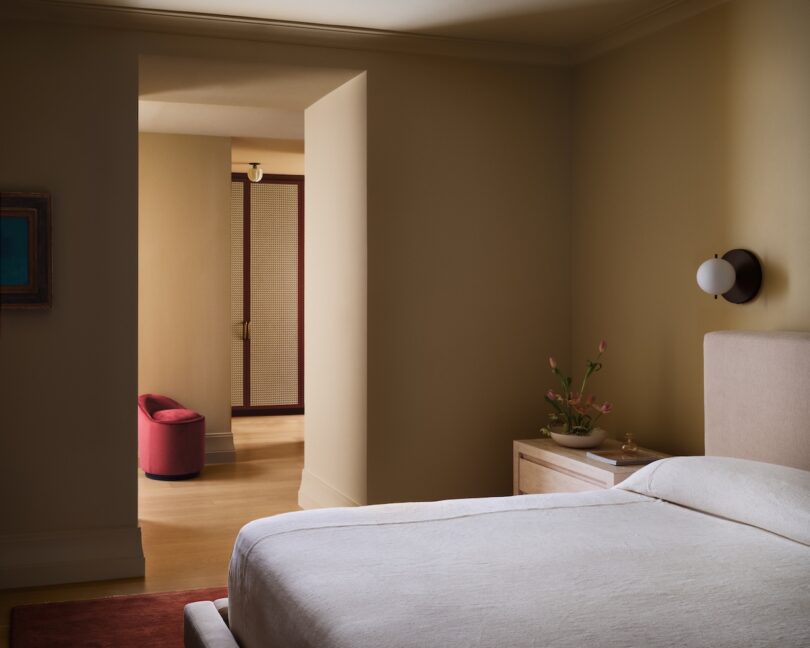
The most revealing aspect of the 2,600-square-foot transformation appears in the primary bedroom, where the studio confronted the inherent challenges of combining pre-war apartments, one of which including irregular sight lines. Rather than concealing these architectural quirks, BUILTIN embraced them through strategic color-blocking, transforming potential awkwardness into intentional design moments.
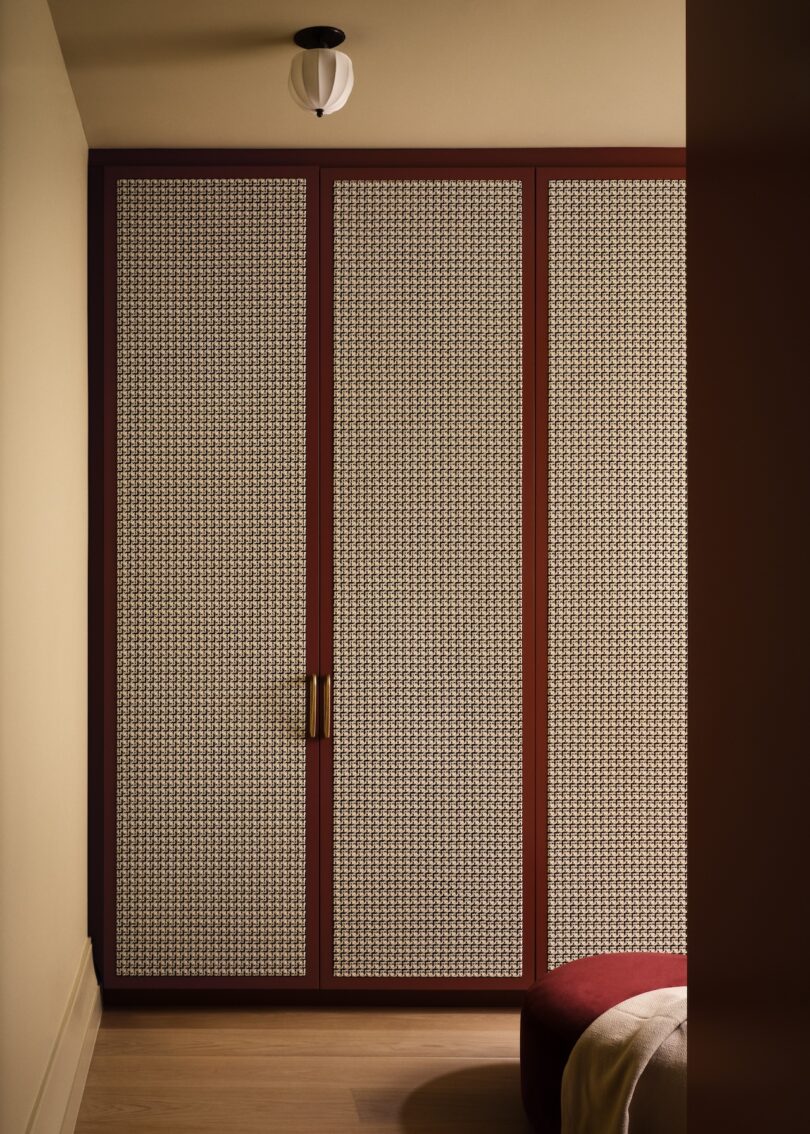
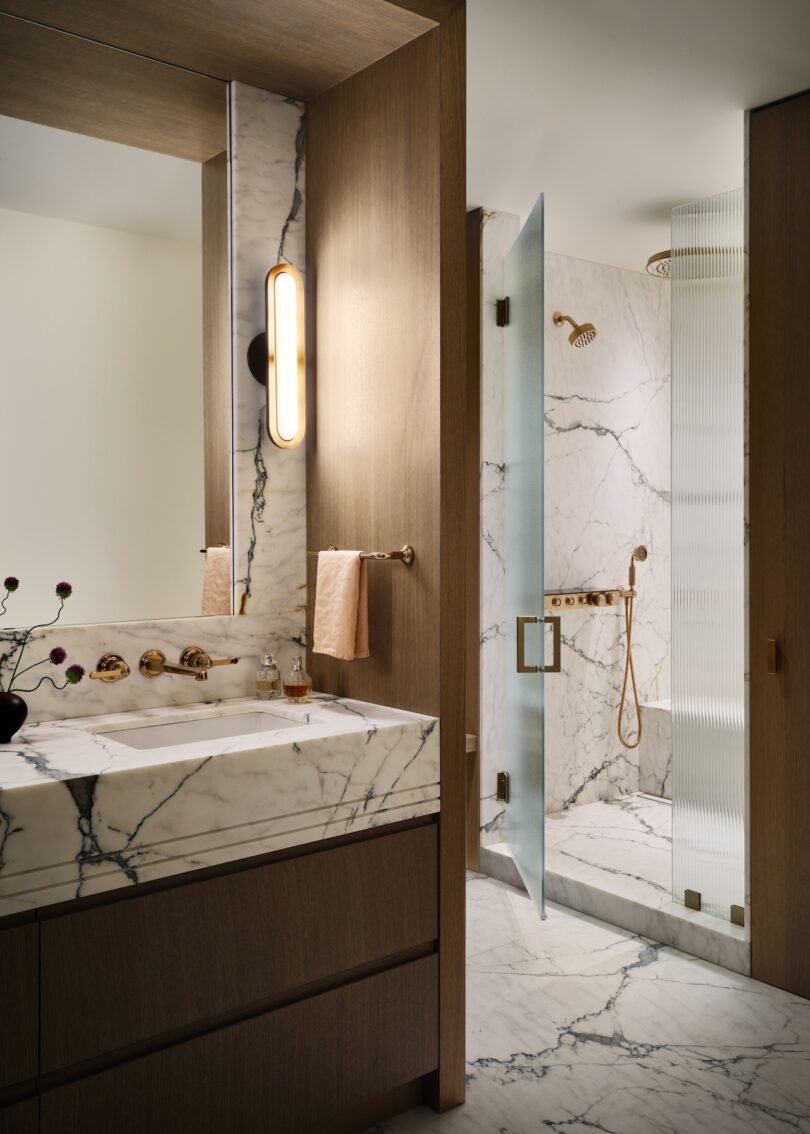
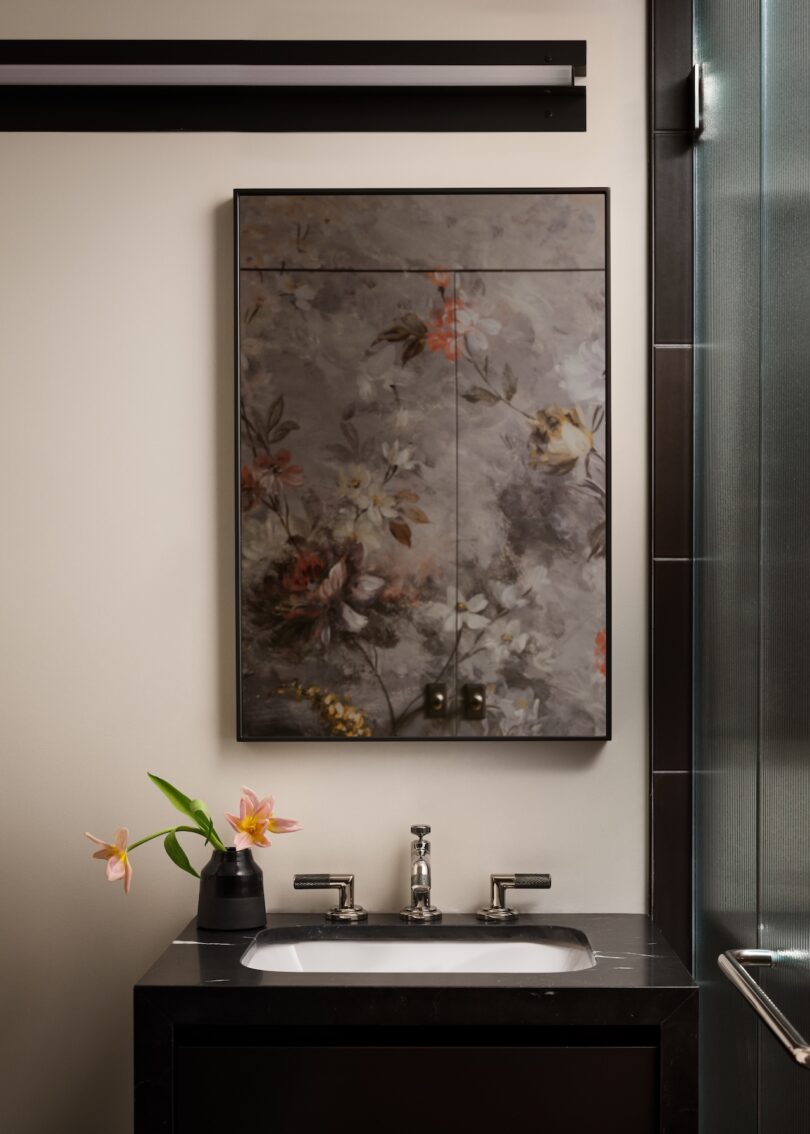
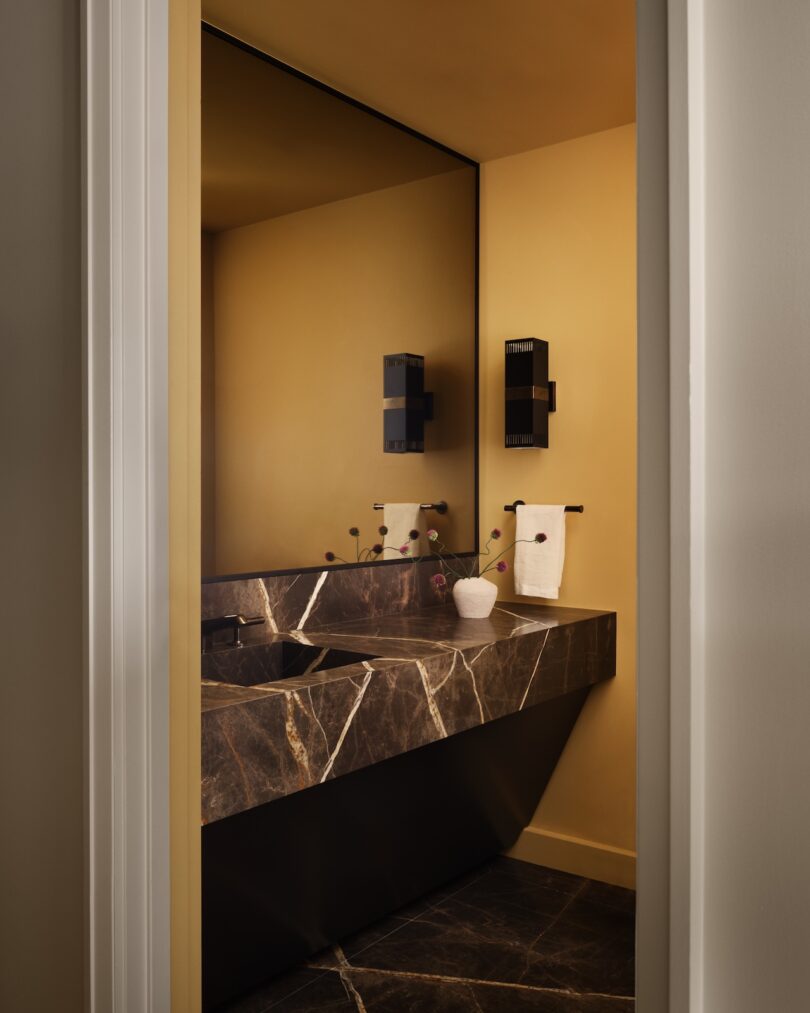
For more on BUILTIN, visit builtinstudio.com.
Photography by David Mitchell.

