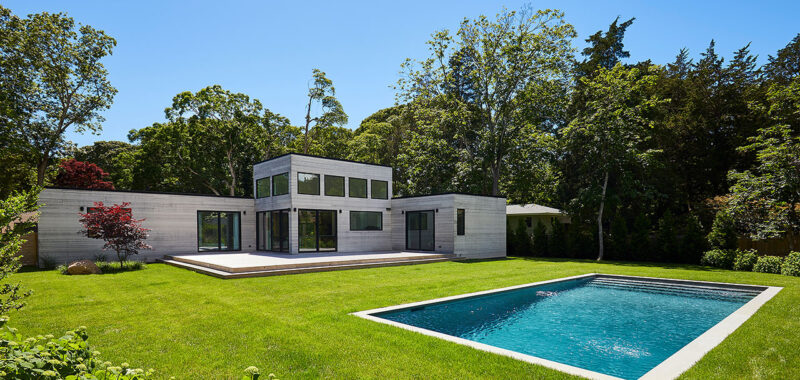Tucked into a tree-lined area of East Hampton, New York, the Shift House is a new residential project by Palette Architecture that embodies a new paradigm in modern living, where design integrity meets the efficiencies of prefabricated construction. At just 1,600 square feet, this compact yet striking home is a compelling example of how modular building methods can coexist with high-end design and a deep connection to the natural world.
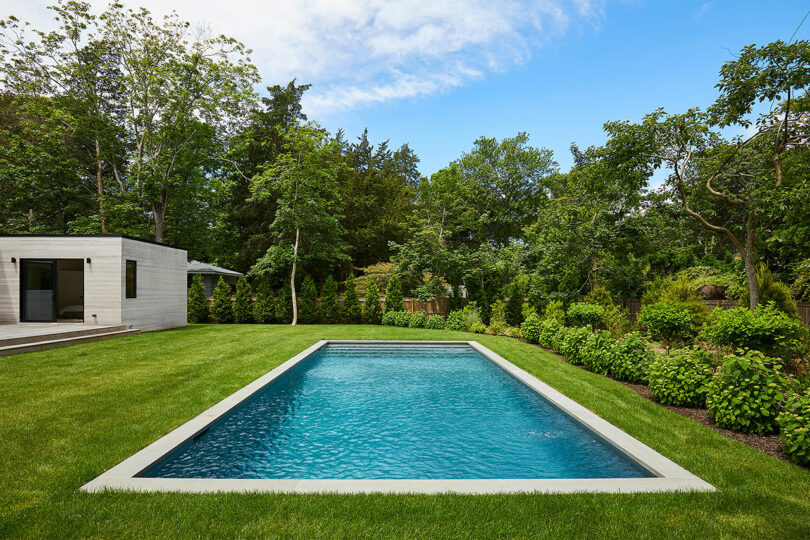
In the wake of the COVID-19 pandemic, many New Yorkers found themselves reconsidering the environments they called home. The appeal of urban life – with its density, energy, and constant motion – gave way to a desire for peace, privacy, and proximity to nature. For one family of four, who already owned a townhouse in Brooklyn, the solution came in the form of a second home – one that would serve as a retreat, a workspace, and a space for togetherness in the calm of East Hampton’s wooded neighborhoods.
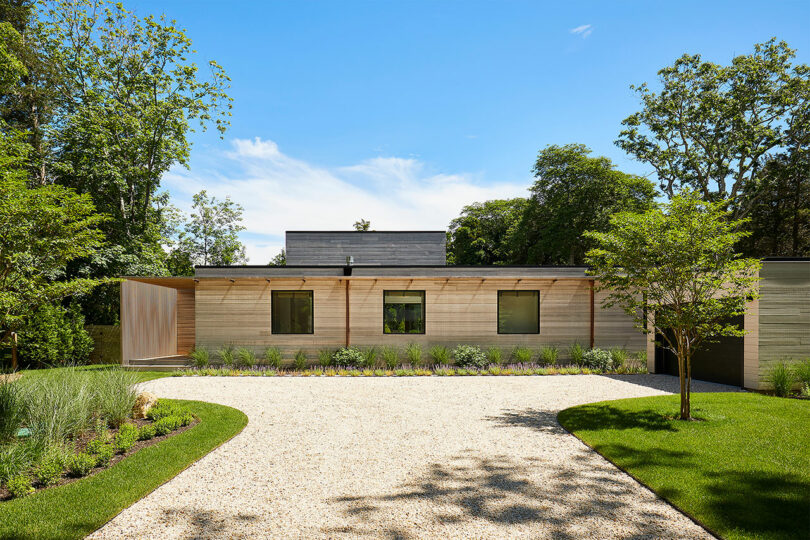
This desire for a timely and affordable build led Palette Architecture to suggest an unconventional approach: modular prefabrication. With traditional construction plagued by material delays, workforce shortages, and rising costs, the firm saw an opportunity to sidestep these issues by turning to factory-fabricated modules. But this wasn’t simply a matter of expediency. The architects were determined to prove that modular design could be not just practical, but beautiful – and expressive of their clients’ values and lifestyles.
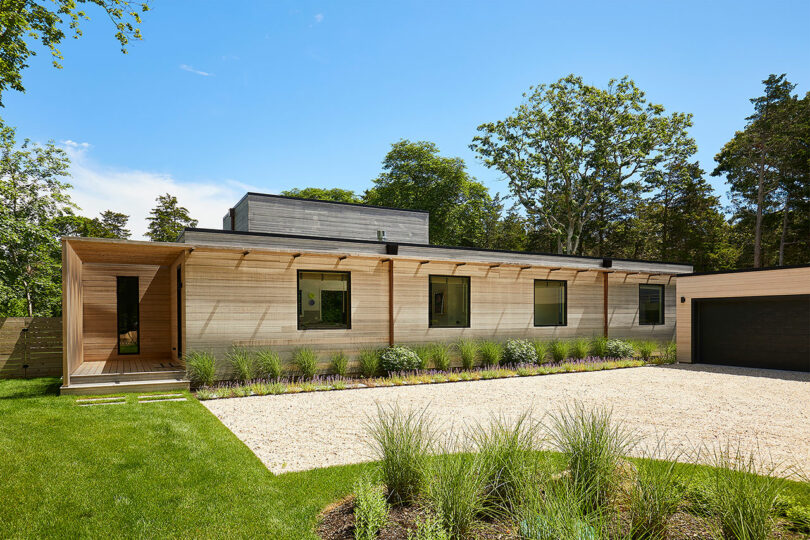
Modular construction often carries a reputation for compromise: cramped layouts, uninspired aesthetics, and limited flexibility. Palette Architecture sought to break these assumptions from the start. The design of Shift House was driven by both the possibilities and the constraints of prefabrication. With transportation size restrictions dictating module dimensions, the team had to think creatively about spatial composition.
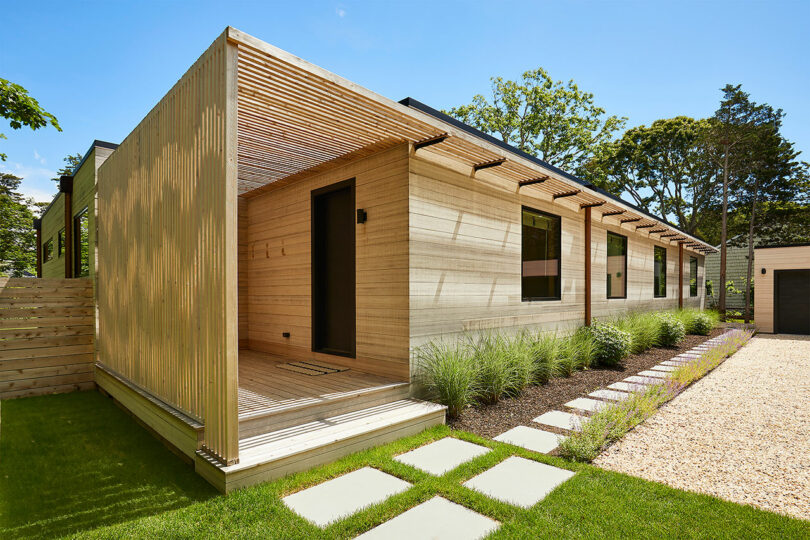
The final configuration is deceptively simple: three main modules form the structural core of the home – housing bedrooms, bathrooms, and a generous open-plan living area. To add volume and light to the central gathering space, five prefabricated panels were designed to lift the ceiling height well beyond standard modular limits. This move not only enhanced the interior experience but also demonstrated how strategic interventions can elevate prefab architecture into something truly special.
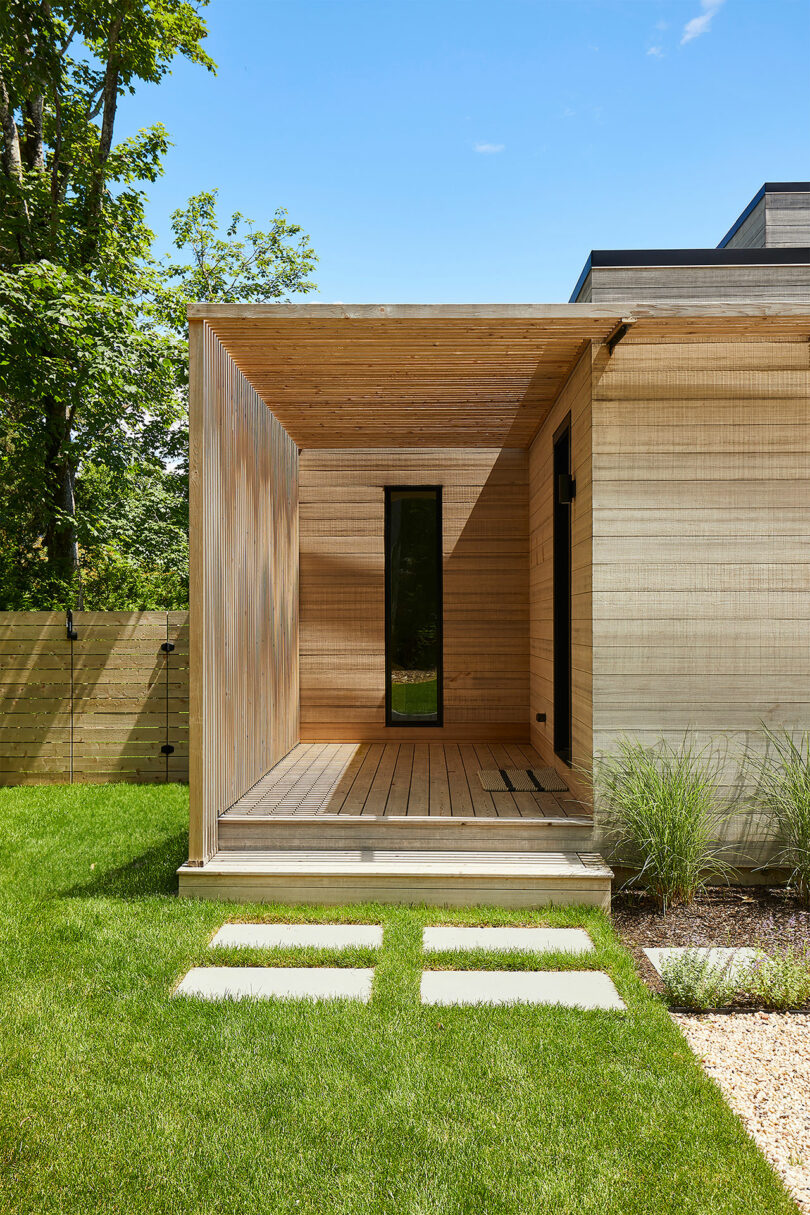
The modules were manufactured offsite with remarkable precision, arriving ready for rapid assembly. In fact, the entire structure was erected in a single day, complete with mechanical, electrical, and plumbing systems in place. Afterward, onsite crews completed the finishes, cladding, and select millwork – blending factory efficiency with handcrafted detail.
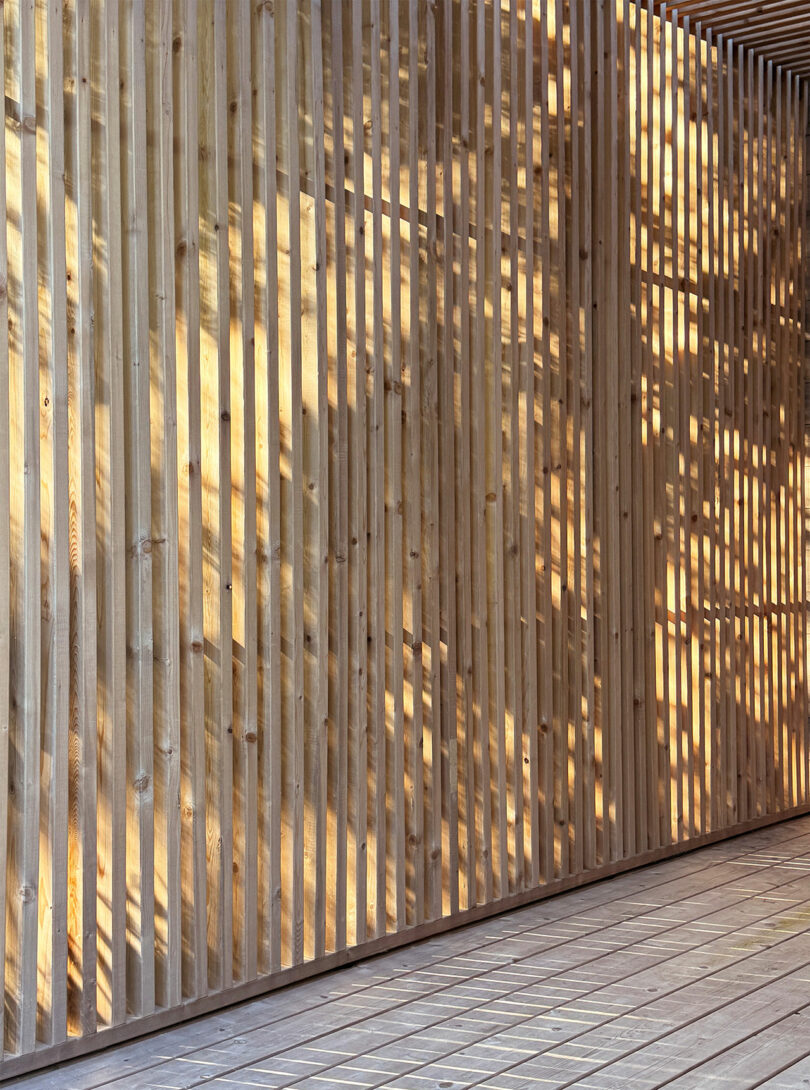
The residence is thoughtfully sited at the edge of a grassy backyard, forming a gentle L-shape that embraces a private lawn. This layout creates a natural courtyard, framed on one side by the house itself and on the others by a minimalist swimming pool and carefully planted rows of trees. The resulting outdoor space feels protected and intimate – a quiet oasis removed from the outside world. The landscaping is intentionally dualistic: the rear yard is lush and inviting, while the front comprises drought-resistant plants and gravel, offering a low-maintenance, understated approach to curb appeal.
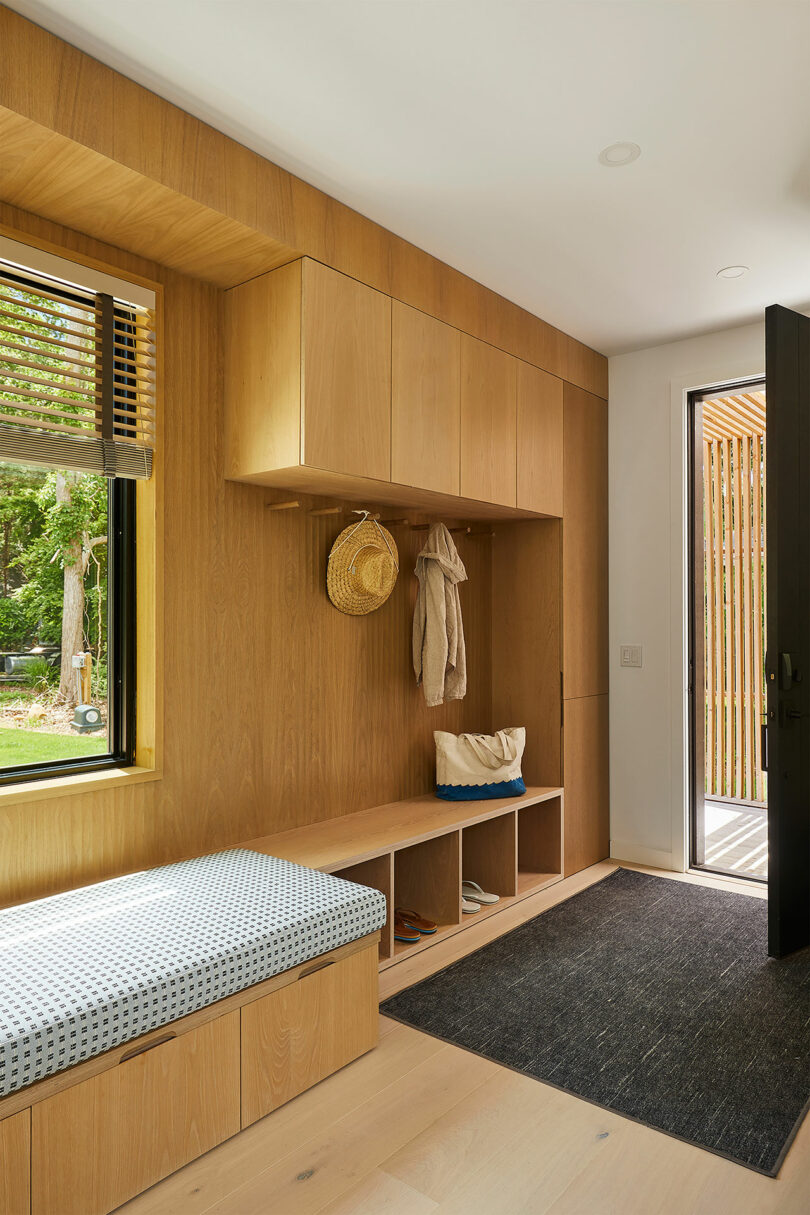
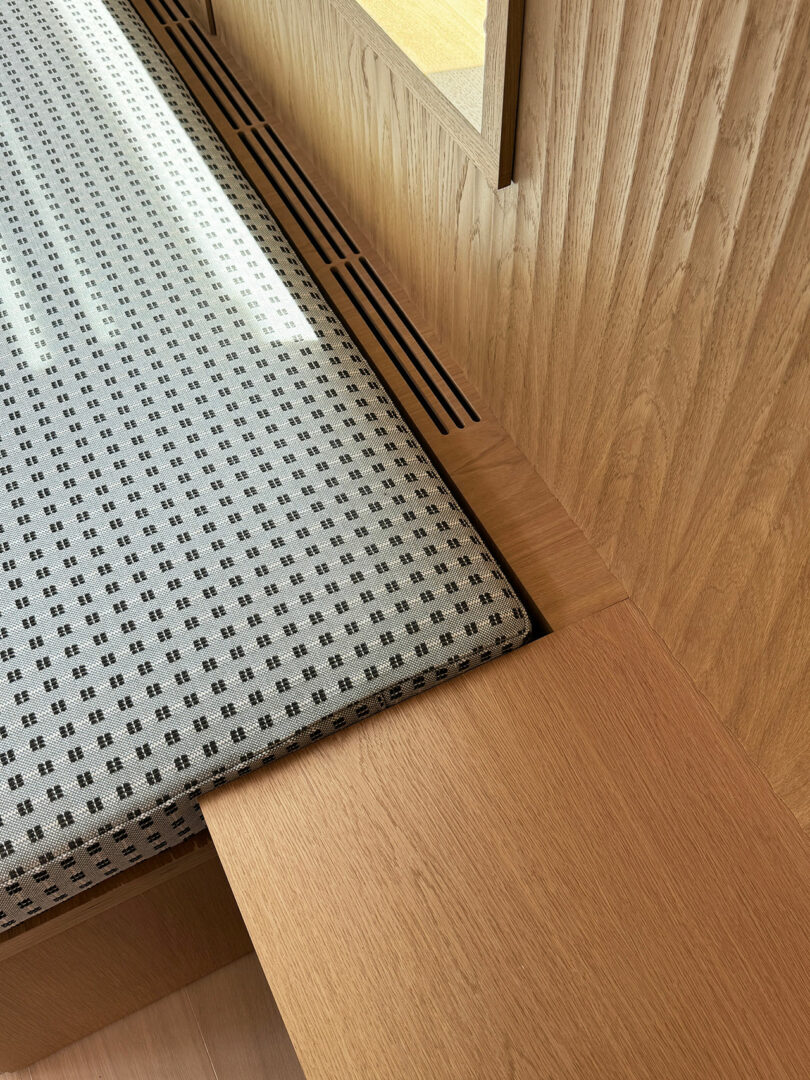
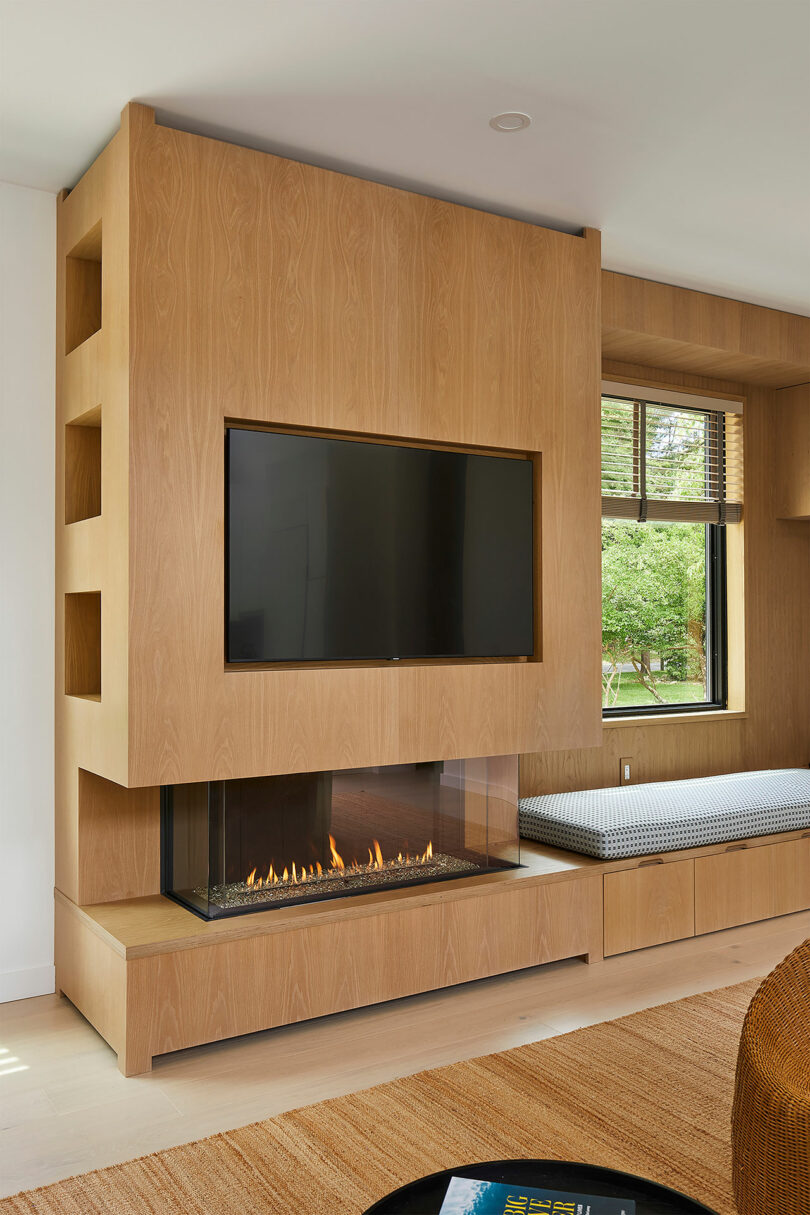
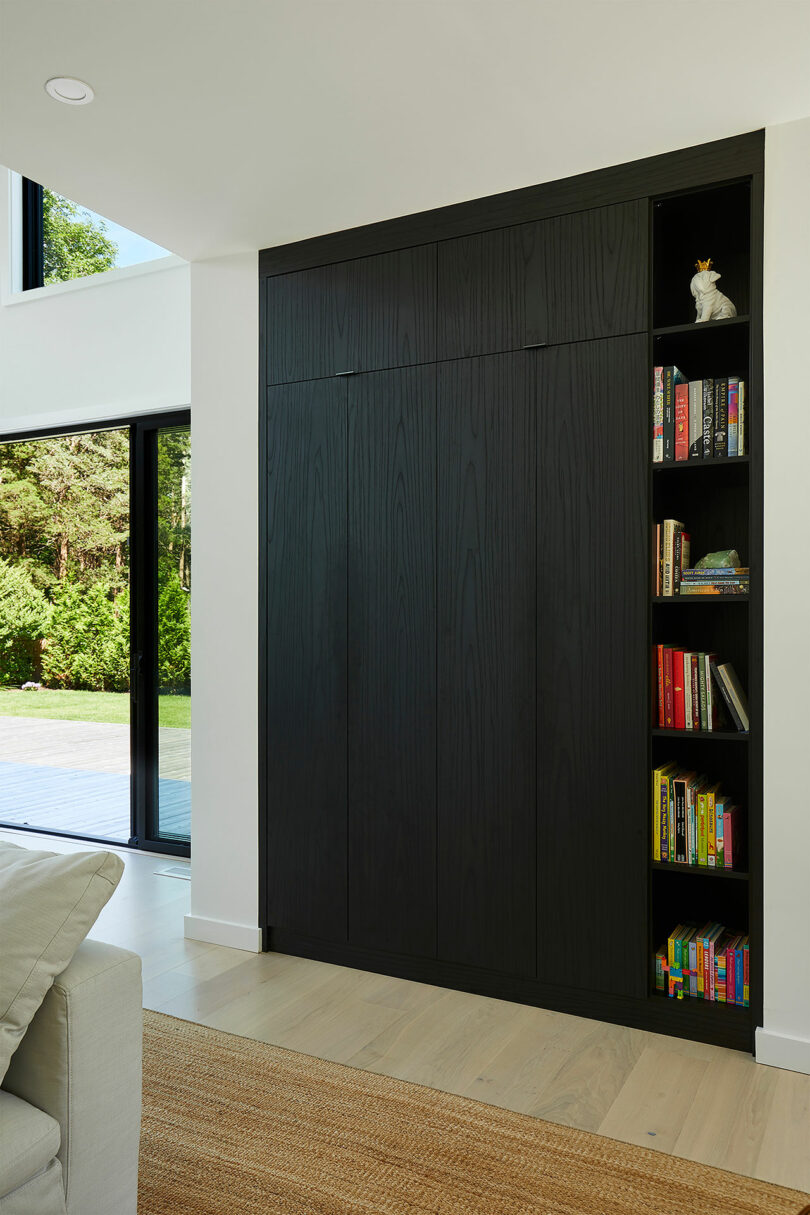
Large windows dominate the living and dining areas, turning the interior into a frame for the outdoors. Whether cooking in the kitchen, relaxing with family, or waking up in one of the bedrooms, views of the verdant surroundings are always close at hand.
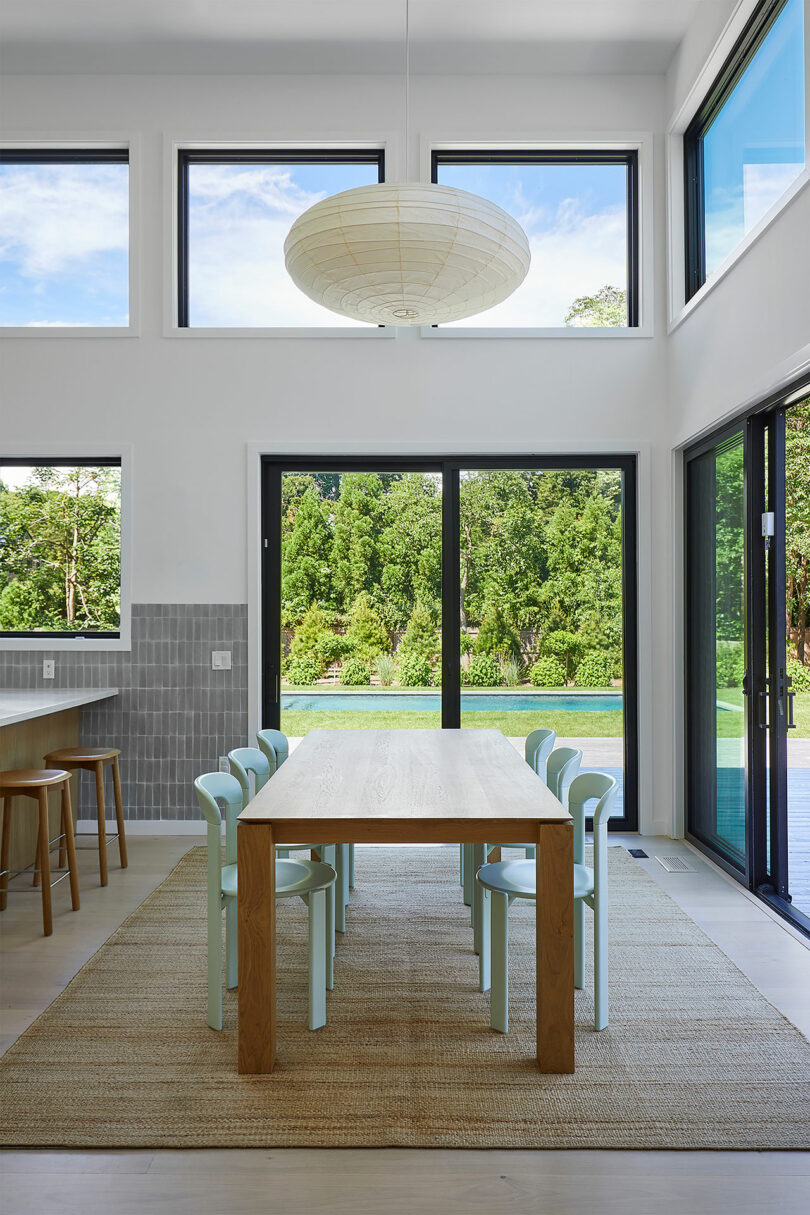
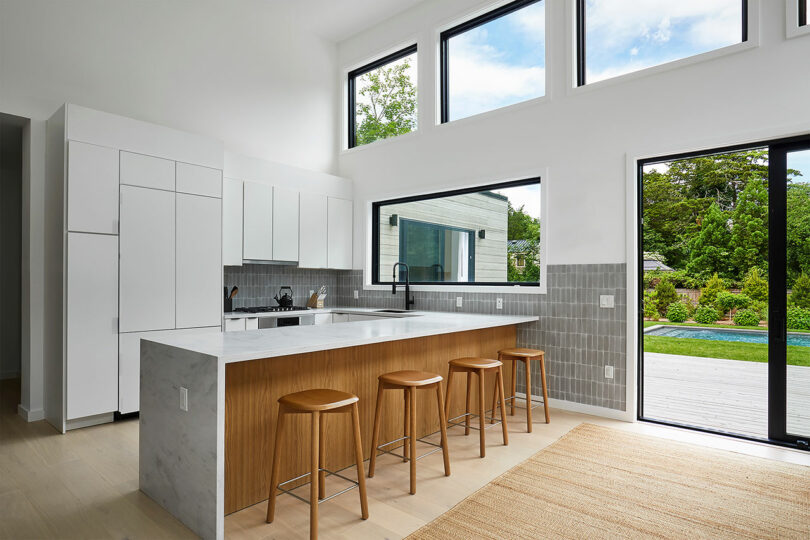
The house departs from the sterility sometimes associated with modular construction. Instead, it’s warm, textural, and carefully curated. Custom millwork is used not only to add to the aesthetics but also to help visually tie the modular components together. Each room is given a distinct material identity – through cabinet finishes, wood tones, and subtle design cues – creating a sense of discovery and depth within a relatively modest footprint.
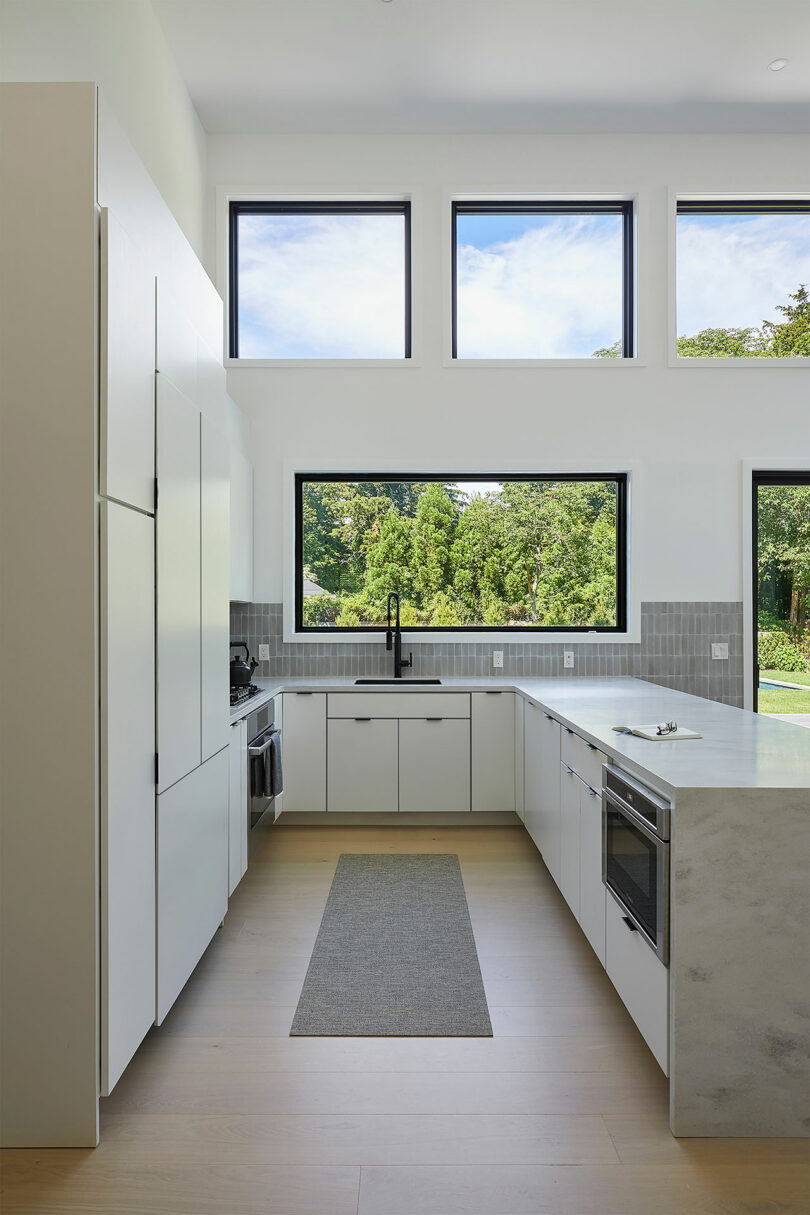
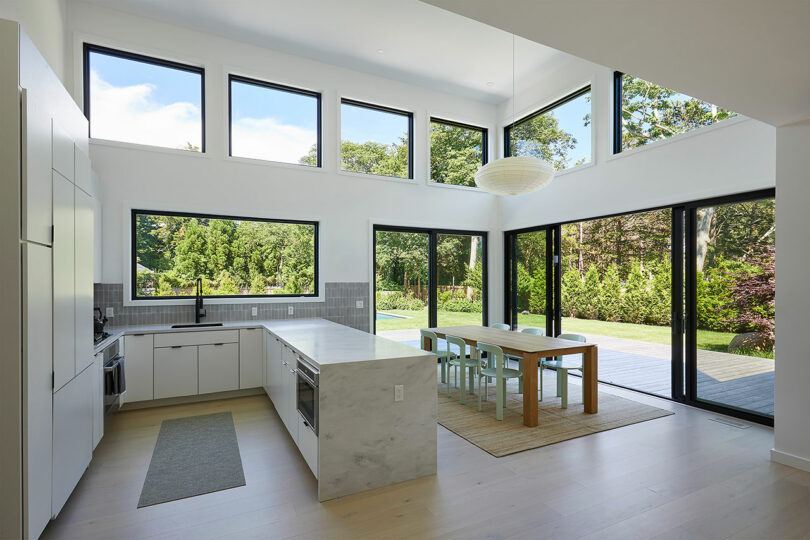
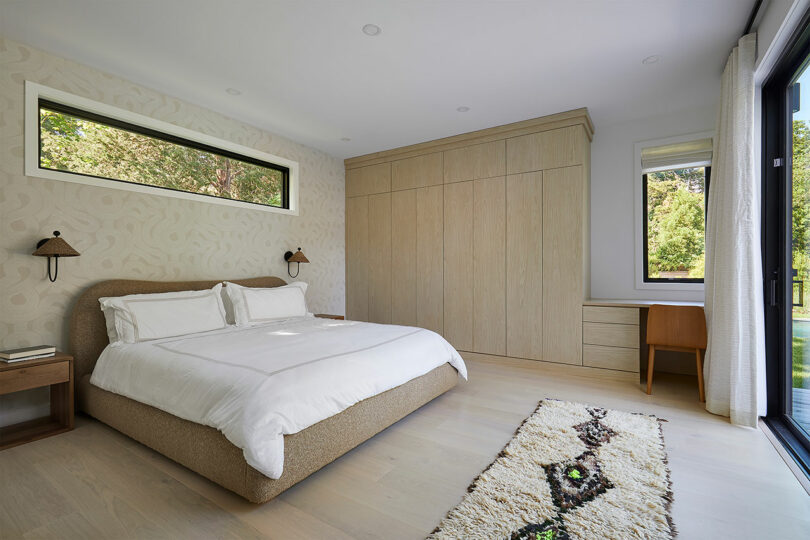
The natural materials selected for the interiors further echo the surrounding landscape. Wood grains, organic textures, and earthy tones are paired with minimalist forms to create a modern yet inviting atmosphere. This balance between simplicity and character is a hallmark of Palette Architecture’s approach.
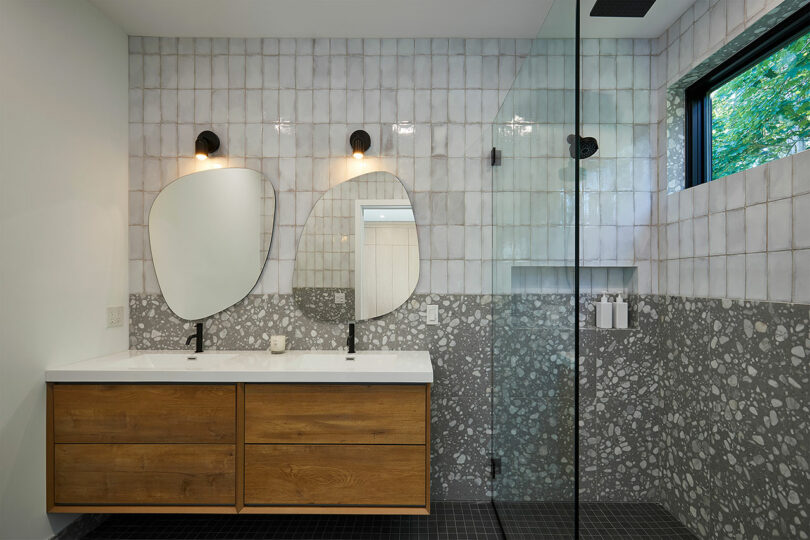

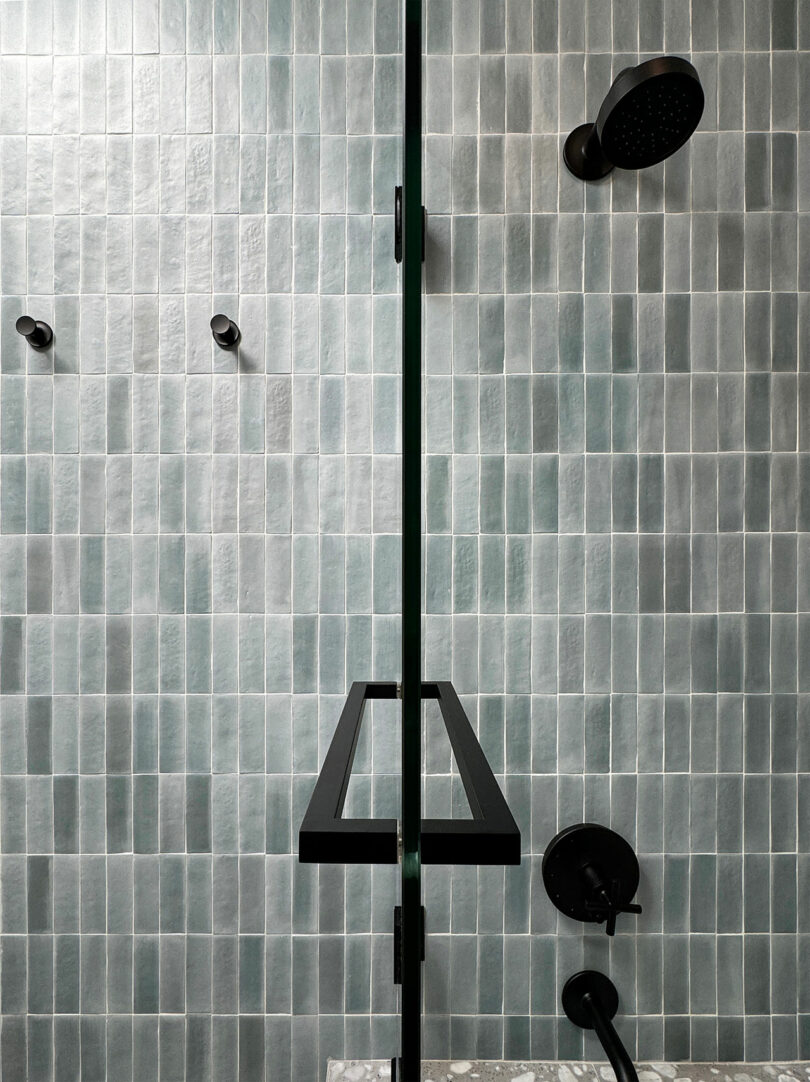
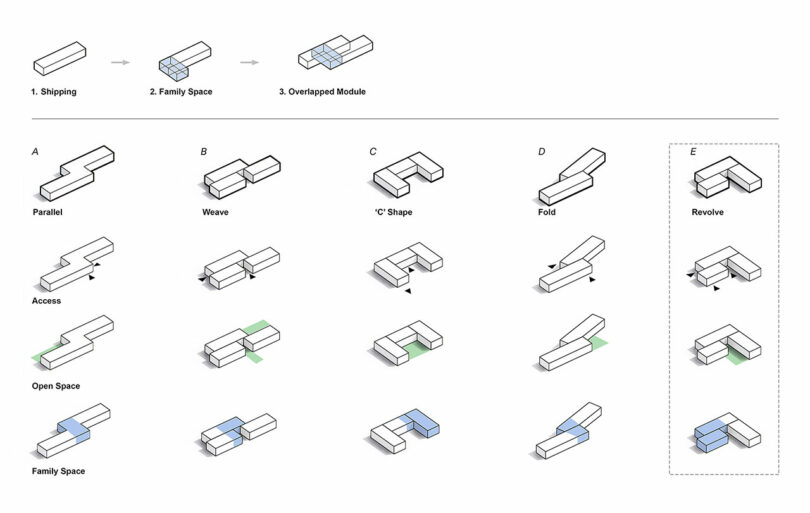
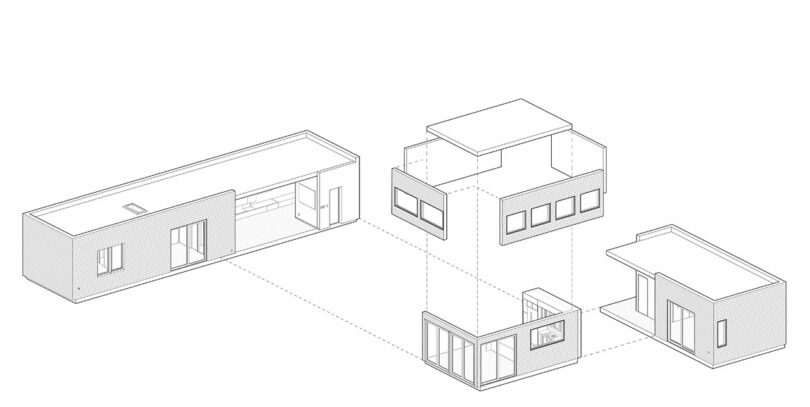
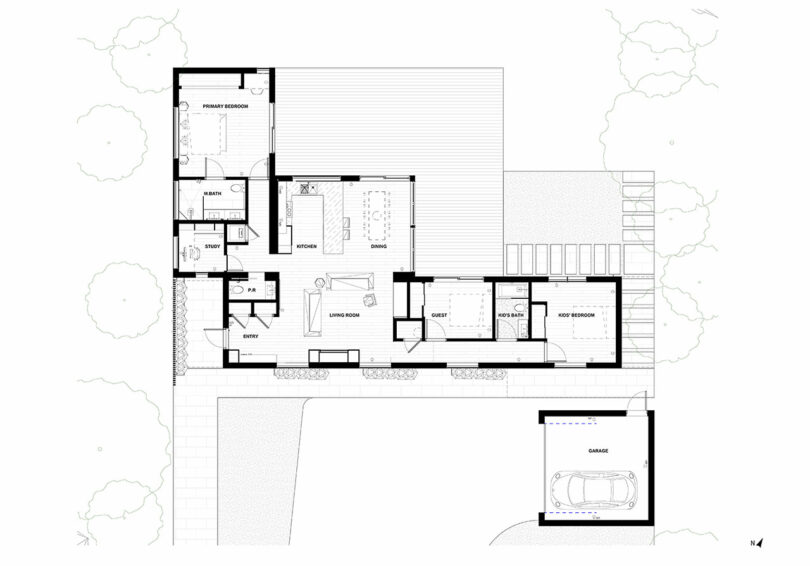
For more information on Palette Architecture or Shift House, visit palettearch.com.
Photography by Jody Kivort, courtesy of v2com.

