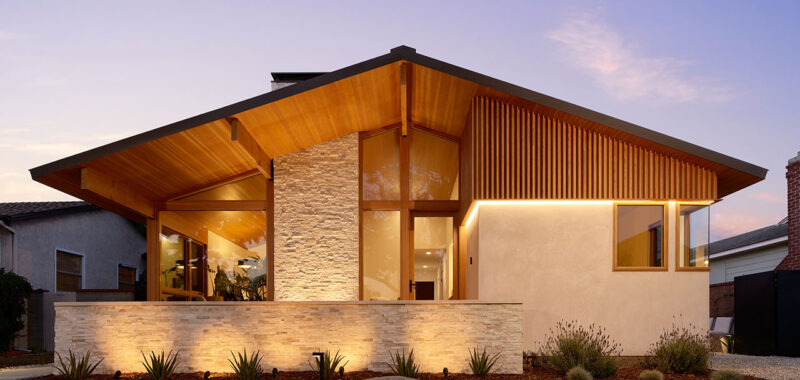Inspired by mid-century Eichler homes, Wagoya House pays homage to the iconic architectural style while incorporating contemporary design elements. The residence, located in the Los Angeles neighborhood of Westchester, began as a indistinctive, outdated ranch before undergoing a major transformation at the hands of Alloi, a young design firm founded by Marcos Santa Ana during the pandemic. Built with a Japanese post and beam construction method called ‘wagoya,’ the appropriately named house harmoniously blends natural materials, sustainability, and functionality.
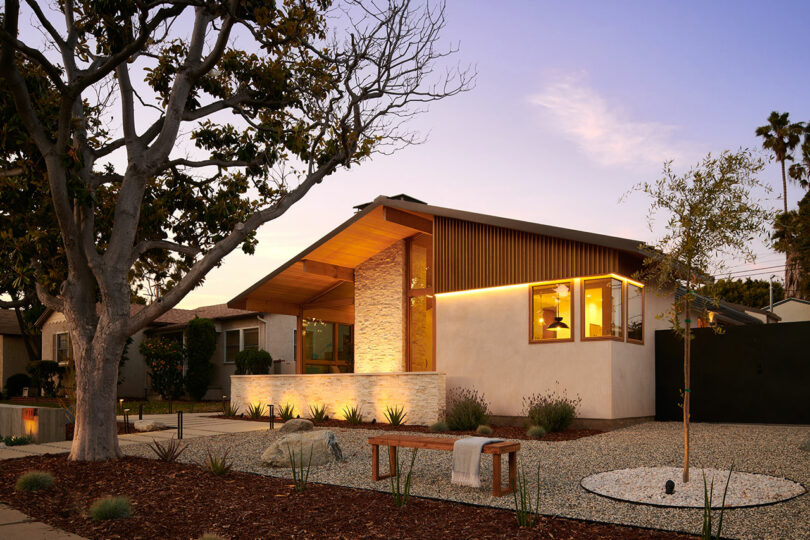
Before its renovation, the original home presented a dated and lackluster appearance. Clad in vinyl siding with leaky windows and a visually uncoordinated front facade, it lacked character and energy efficiency. The yard was missing much-desired privacy, and failed to form a pleasurable outdoor environment the homeowners could enjoy. Now, the Wagoya House offers sanctuary where nature and modernity coexist in perfect balance.
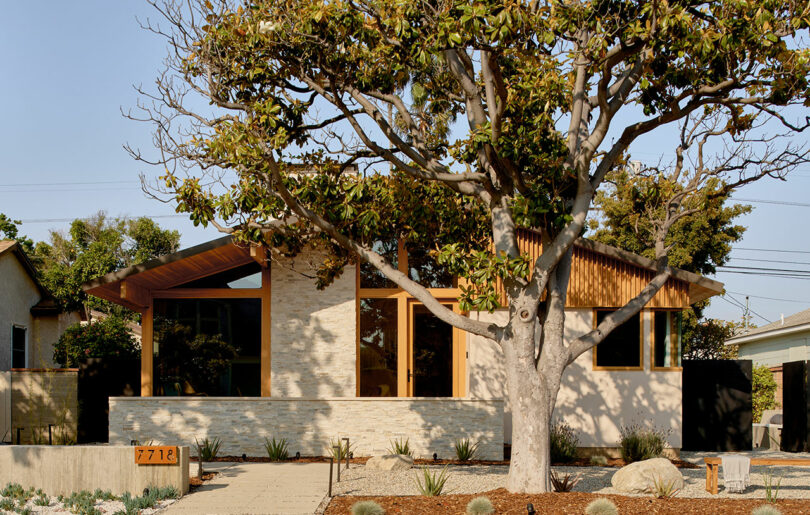
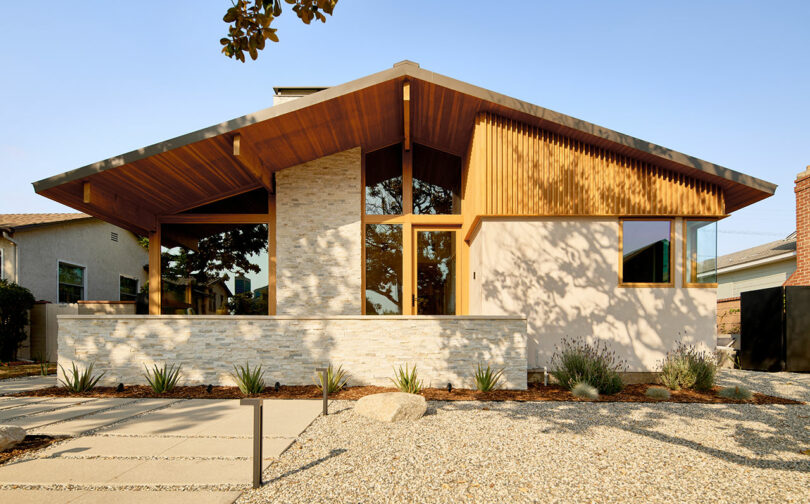
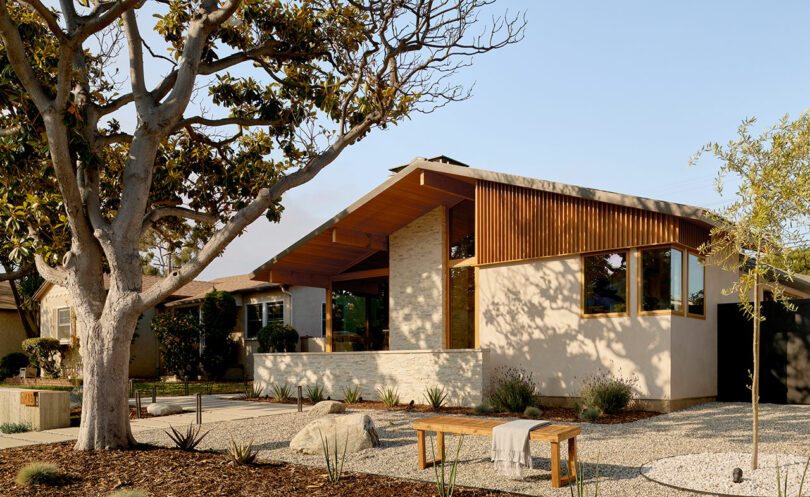
A hallmark of the Wagoya House is the natural materials used throughout the interior and exterior of the home. Vertical grain Douglas fir windows and doors add character on the outside, continuing inside, creating a warm atmosphere for the owners and their guests. A custom feature wall, made of the vertical wood slats, adorns the top right of the front facade. As the sun shifts throughout the day, light and shadow interplay, enhancing the depth of the space.
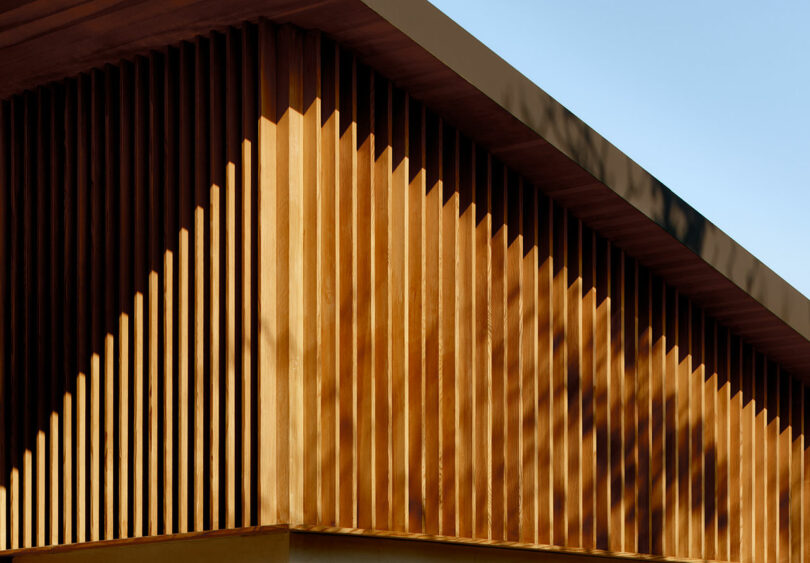
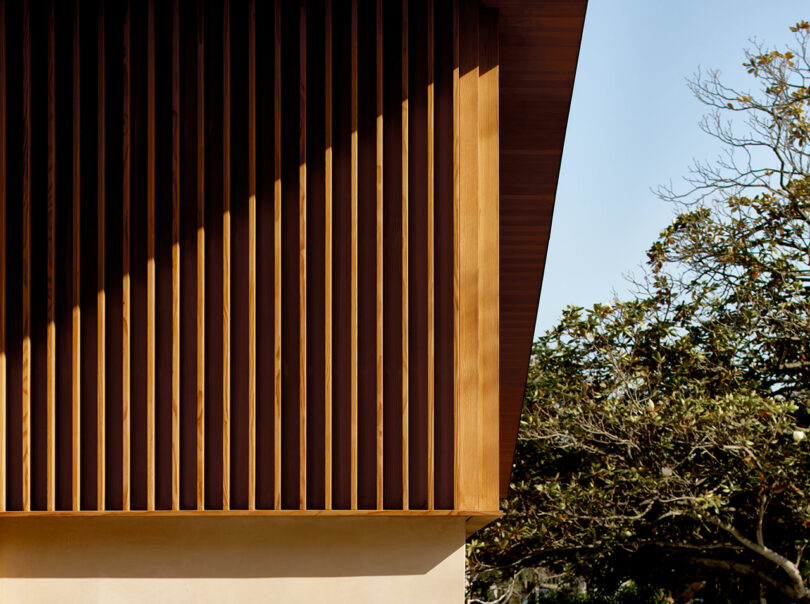
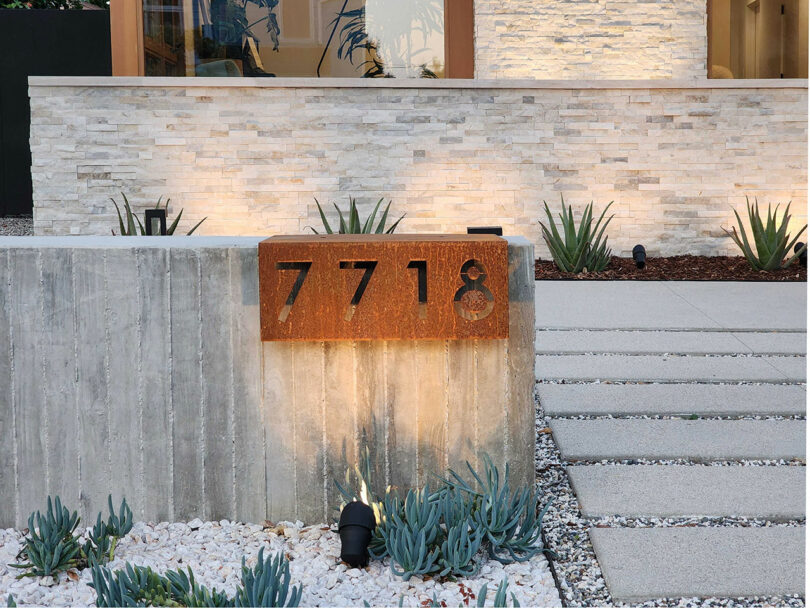
A custom laser cut metal plate with the house numbers adorns a front concrete wall, which helps provide separation between the outdoor spaces. The sign, made of corten steel, will naturally continue to patina over time the longer it’s exposed to the elements.
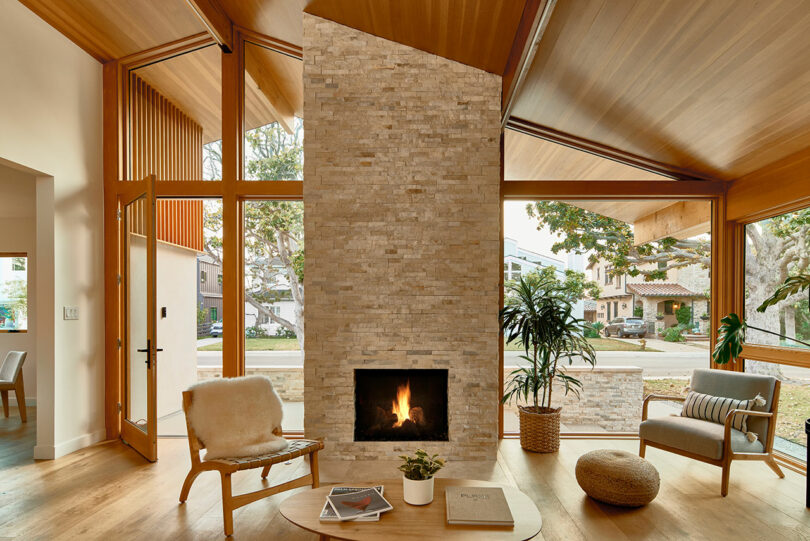
The expansive open living area is outfitted with massive windows forming a fluid transition between the indoor and outdoor spaces. This invites ample natural light, fostering a spacious and calming atmosphere while maintaining a strong connection to the surrounding environment.
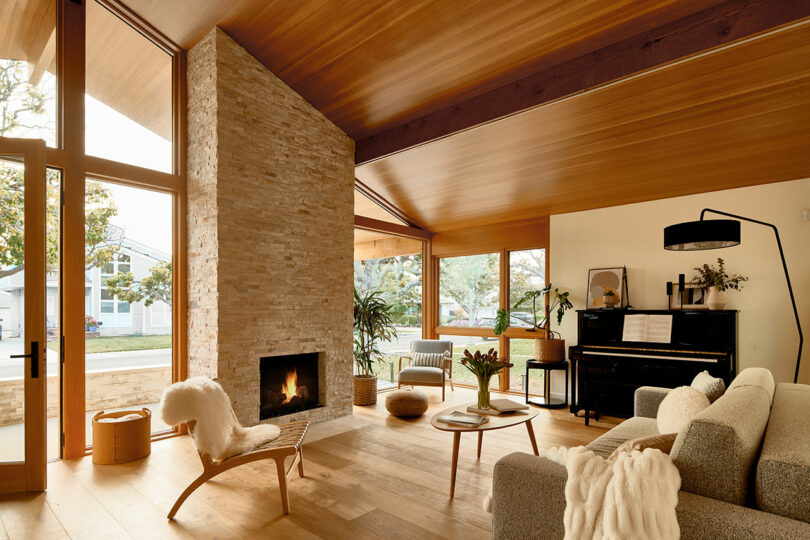
The living room boasts a striking stone chimney that rises prominently, contrasting with the minimal lines of the steel standing seam roof. This combination of materials exemplifies the balance between natural elements and modern design, paying tribute to mid-century aesthetics while incorporating contemporary touches. Corner windows provide unobstructed views and facilitates the flow of air to cool the space.
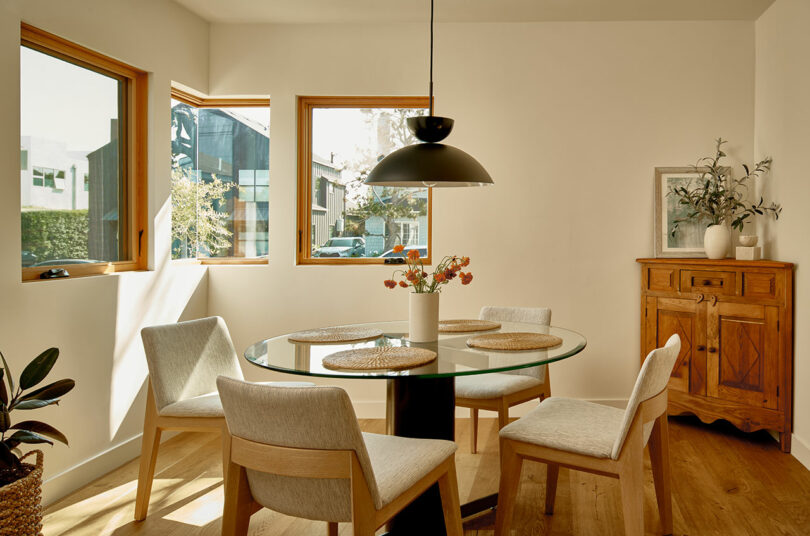
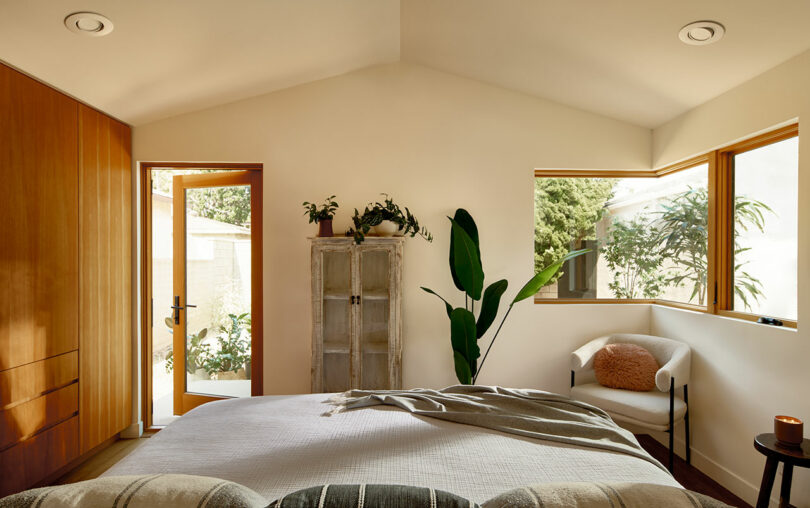
In the primary bedroom, a built-in wardrobe with vertical grain wood panels offers a touch of sophistication and practical storage solutions. The touch-to-open and soft-close hardware enhance the seamless design. The bedroom opens to vistas of Southern California landscaping, reinforcing the flow between indoor and outdoor spaces and highlighting the coziness and comfort born from the connection.
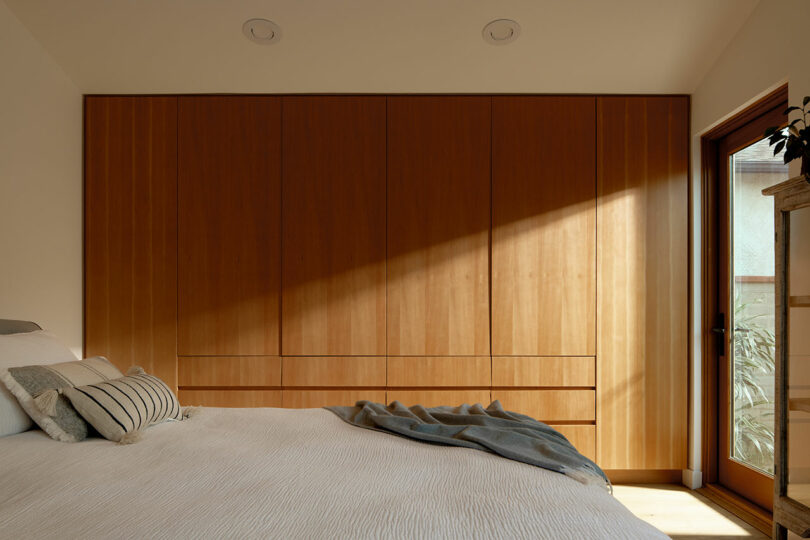
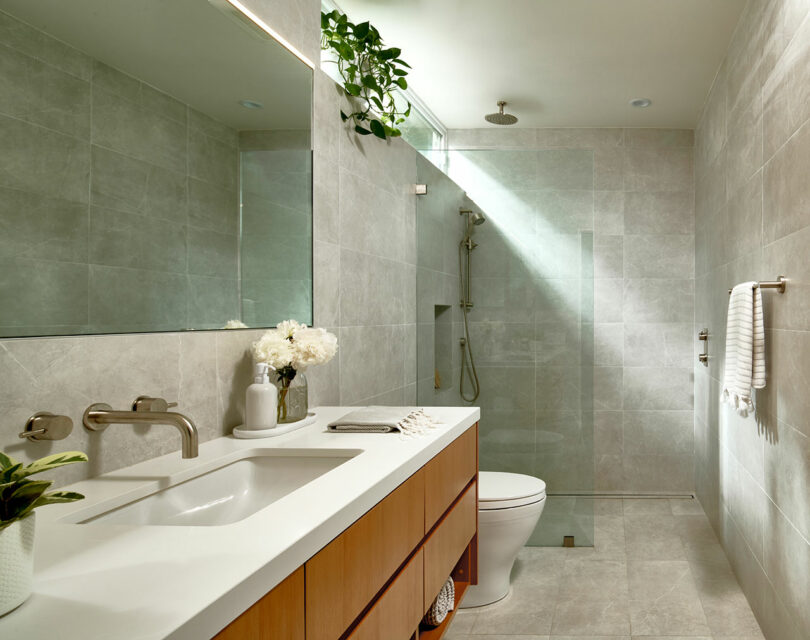
The bathroom is designed to offer a serene and sophisticated start to the day. Pale gray tiles cover the walls, providing a sleek, modern look, while a narrow rectangular window at the ceiling allows sunlight to pour in. The integrated custom mirror and minimalist fixtures, such as the satin chrome wall-mounted faucet and undermount sink, contribute to the bathroom’s elegant and clean aesthetic. A rain shower with an optional handheld attachment and a recessed shampoo niche add both luxury and practicality.
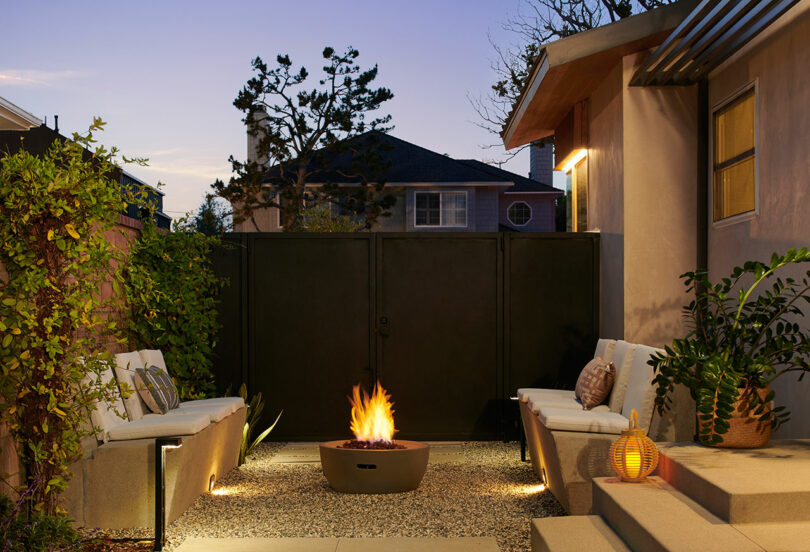
Enclosed by a minimalist steel gate, an outdoor seating area is designed for privacy and relaxation. Subtle lighting beneath the benches creates a warm ambiance, making it an ideal spot for evening gatherings or quiet reflection under the stars.
Before photos:
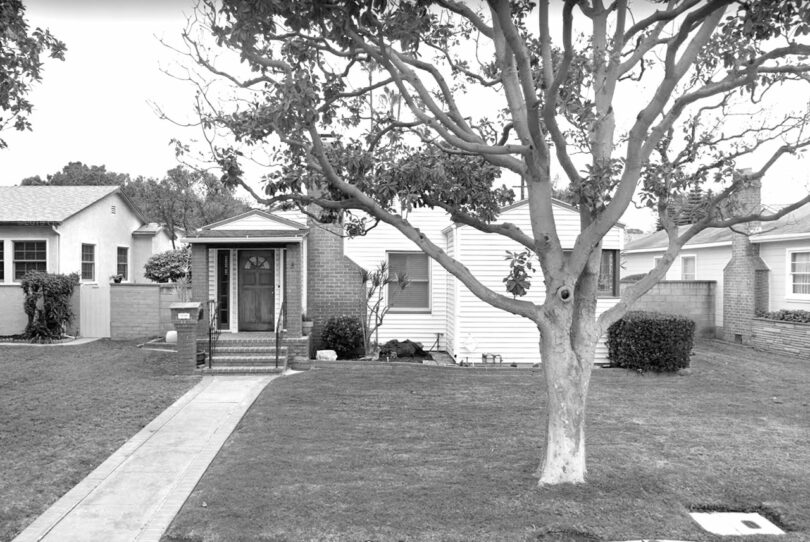
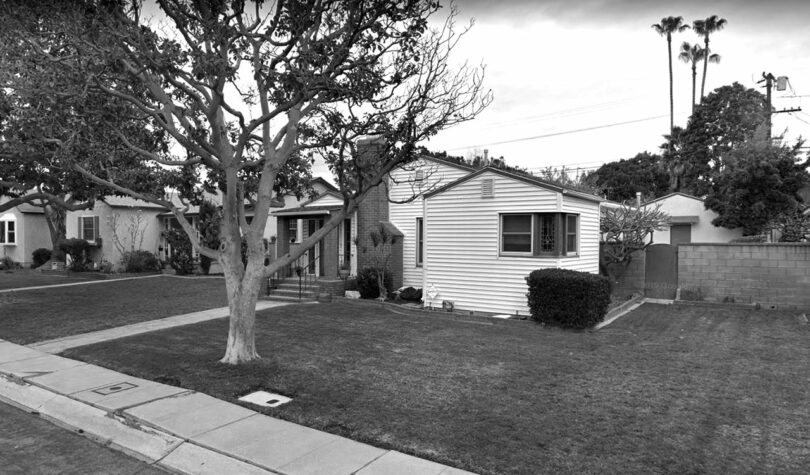
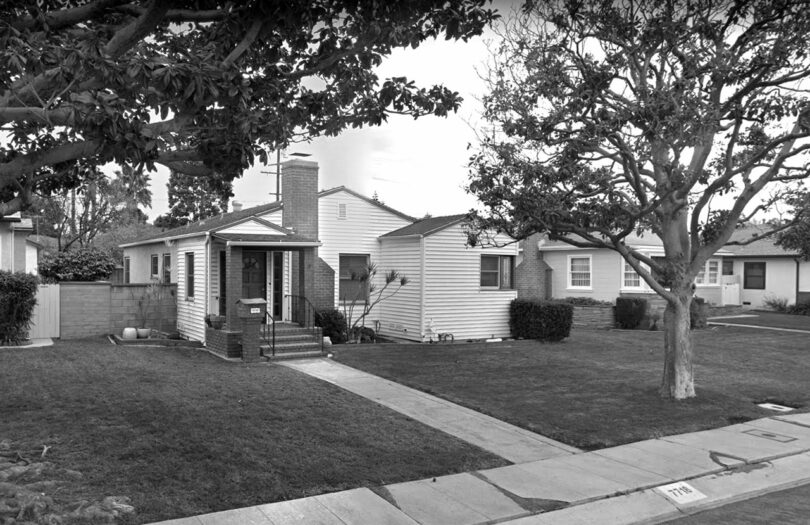
Photography by Nils Timm.

